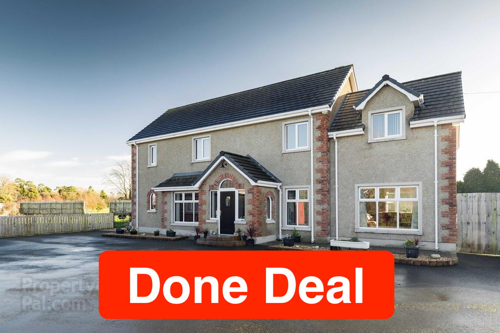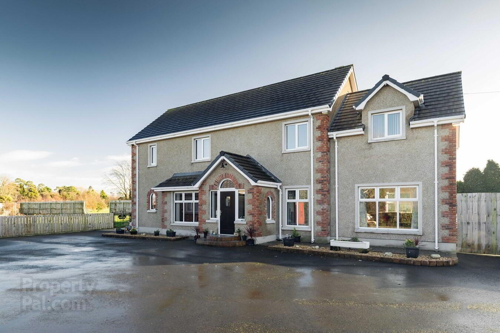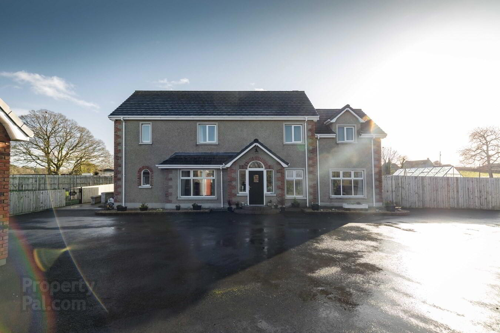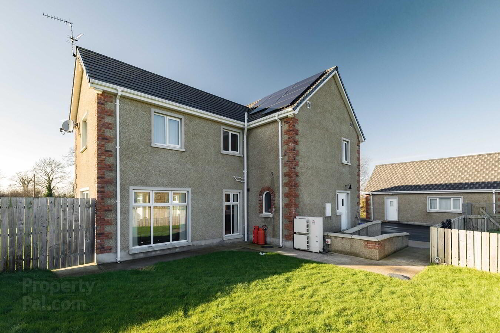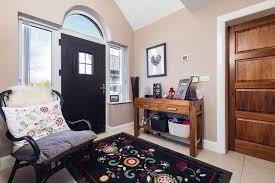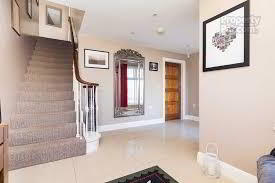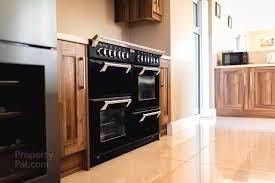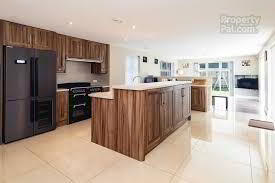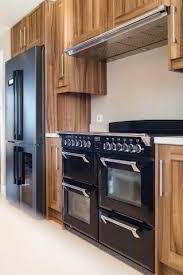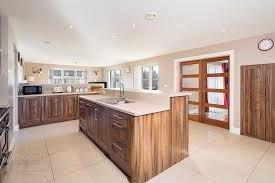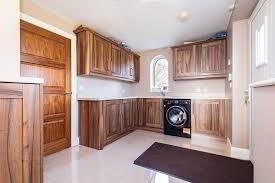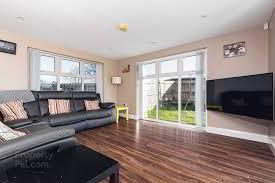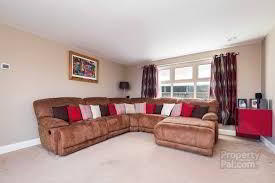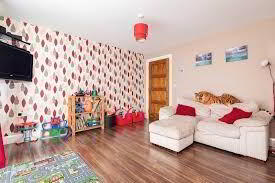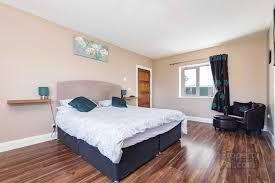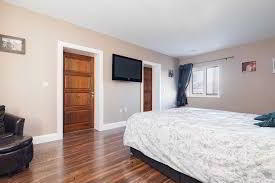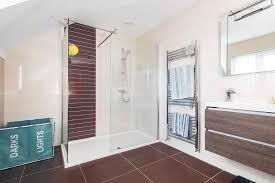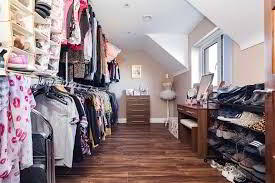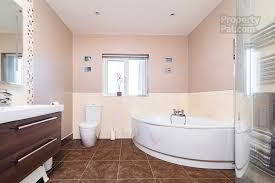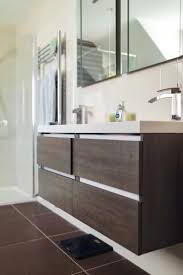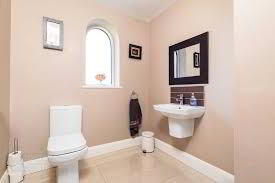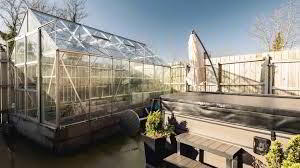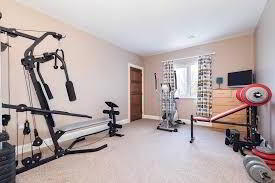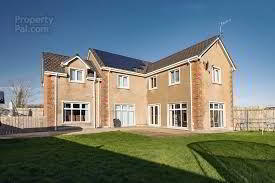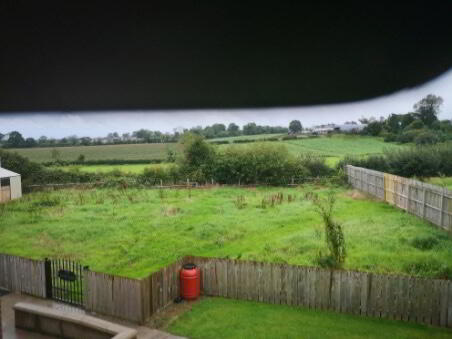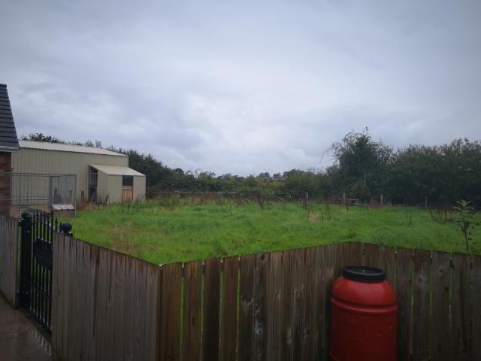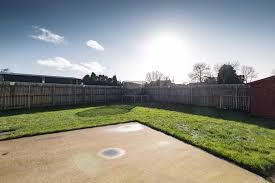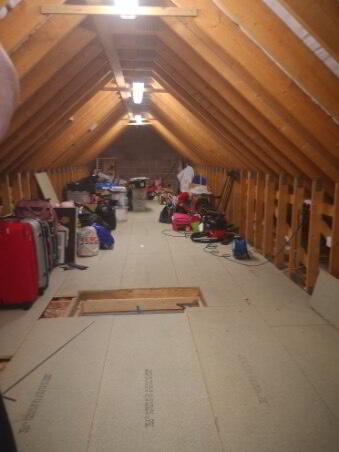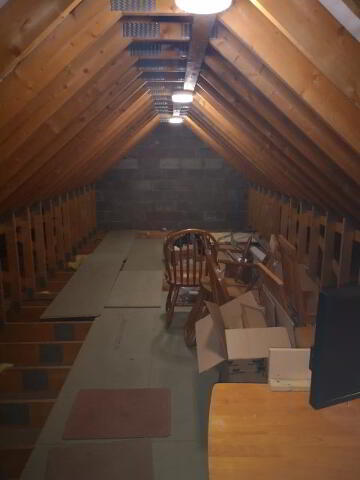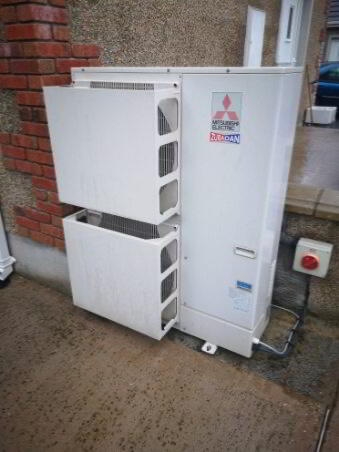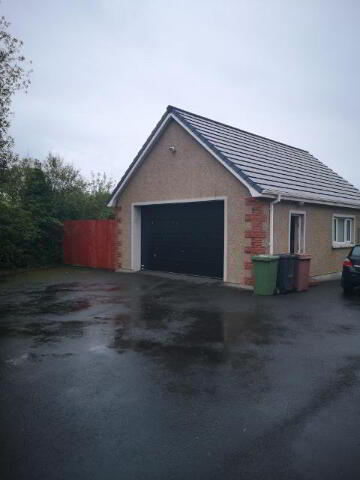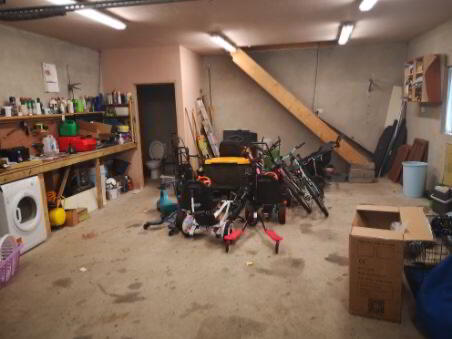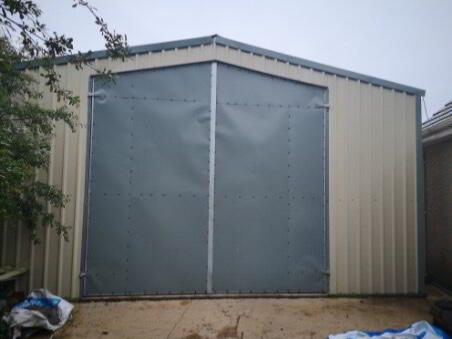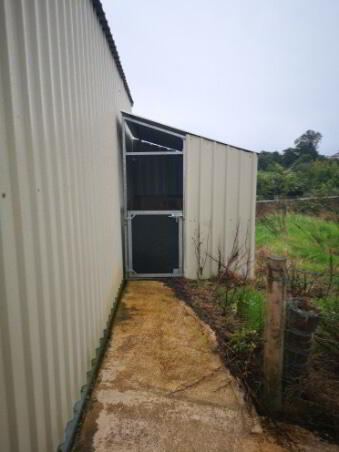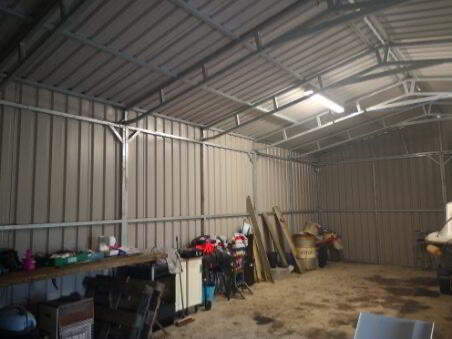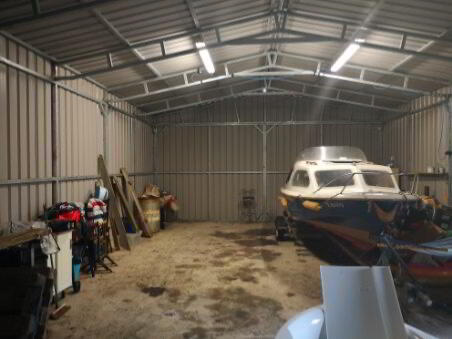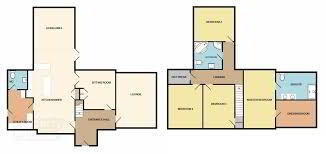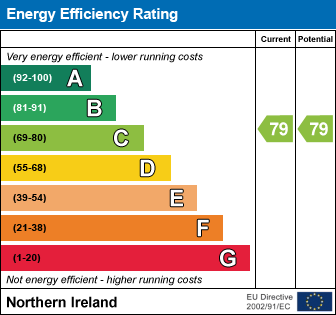52 Aghacommon Embankment, Derrymacash, Lurgan, Craigavon , Armagh BT66
52 Aghacommon Embankment, Lurgan

Features:
* Thick walls with 6 inch cavity insulation
* Beam vacuum system through out the house and garage with an additional kitchen kick plate vacuum
* Triple glazed windows
* Under floor heating throughout the house
* Air source pump heating
* Solar panels ( There is 13 more years of grants that will be available for the potential buyer. Approx £1000 per year )
* Heat recovery system, ventilates each room with clean fresh air but retains the heat
* All rooms have individual digital thermostats
* Solid first floor
* Double Garage with WC and stairs to the attic
* Large separate galvanised steel frame shed
Description:
Rarely does a property like this come to the market.
We are delighted to present for sale this hidden gem of a sunlit detached house with detached double garage tucked away in this mature site in this ever popular area of Derrymacash.
This elegant and charming, traditional family home offers an excellent choice of versatile accommodation. Sitting on a mature site with beautiful surrounding gardens to front and rear, enjoying the picturesque, tranquil setting and the superb views over the surrounding countryside.
This luxurious 4 bedroom property oozes a welcoming charm and homely ambiences which envelopes you soon as you approach the delightful front door. This home does not only provide an abundance of family living space but also boasts many impressive highly efficient energy saving features which are not only just good for the environment, but also makes the day to day running of the property economical.
Having been designed to offer a variety of well-proportioned accommodation throughout and boasting an exceptionally high standard of finish from floor to ceiling with every room reflecting this splendour and attention to detail.
The fully enclosed south facing rear garden benefits from sunshine throughout the day with concrete patio area and enclosed side with greenhouse and power for hot tub. The galvanised steel frame shed with lean-to stable and double garage which includes attic and WC are ideal for those needing workspace or storage. The paddock / playing field is perfect for those looking to keep animals or looking extra play space for children.
Its close proximity to the shores of Lough Neagh provides a rare opportunity to purchase in a semi rural area yet convenient to Lurgan, Portadown and the motorway network. Enhanced by its close proximity to Oxford Island and Tannaghmore Gardens perfect for relaxing walks, fishing, boating and other outdoor pursuits.
ENTRANCE HALL:
Tiled flooring. Composite door with glazing to either side. Alarm panel. Digital thermostat. Recessed lighting. Solid staircase with metal spindles and hand turned wood handrail.
LOUNGE:
13′ 4″ x 16′ 7″ (4.06m x 5.05m)
Spacious dual aspect reception room wired for surround sound. TV point. Digital thermostat.
SITTING ROOM:
15′ 5″ x 12′ 9″ (4.70m x 3.89m)
Walnut effect laminate flooring. Glazing to floor. Double doors with with glazed panels giving access to kitchen / dining / living. Built-in double door storage closet. TV point. Digital thermostat.
KITCHEN DINING LIVING:
14′ 0″ x 43′ 0″ (4.27m x 13.11m)
The centre of this impressive home with views towards all four aspects. Kitchen area with impressive range of kitchen cabinets?including large island with built in kickboard vacuum. Extensive range of appliances including American style fridge freezer with integral wine cooler, Stoves range cooker with seven ring gas hob, integral extractor above and dishwasher. Built-in double door larder. Steel 1 & ? bowl sink and drainage unit. Tiled flooring to kitchen and dining area. Triple aspect living area with double UPVC patio doors to rear garden. Wood effect laminate flooring. TV point. Digital thermostat.
UTILITY ROOM:
8′ 4″ x 13′ 0″ (2.54m x 3.96m)
Range of high and low level units. Stainless steel sink and drainage unit. Space for washing machine. Tiled flooring. UPVC door to side of property.
WC:
Dual flush WC. Wash hand Basin. Tiled flooring and splash back.
FIRST FLOOR:
Spacious landing with natural light. Alarm panel. Recessed lighting.
MASTER BEDROOM:
11′ 6″ x 20′ 0″ (3.51m x 6.10m)
Dual aspect double bedroom. TV point. Walnut effect laminate flooring. Digital thermostat.
ENSUITE:
13′ 4″ x 8′ 0″ (4.06m x 2.44m)
Large walk-in shower. His and Hers wash hand basin with floating vanity unit below. Dual flush WC. Heated towel rail. Tiled flooring and partial wall tiling. Recessed lighting.
WALK IN DRESSING ROOM:
13′ 4″ x 8′ 0″ (4.06m x 2.44m)
Large dressing room with an abundance of storage space. Natural light and recessed lighting.
BEDROOM TWO:
14′ 0″ x 11′ 4″ (4.27m x 3.45m)
Triple aspect double bedroom. TV point. Digital thermostat.
BEDROOM THREE:
10′ 10″ x 14′ 7″ (3.30m x 4.45m)
Front aspect double bedroom with built-in storage closet. TV point. Digital thermostat.
BEDROOM FOUR:
12′ 3″ x 14′ 7″ (3.73m x 4.45m)
Dual aspect double bedroom. TV point. Digital thermostat. Access to attic with ladder, flooring and lighting (suitable for conversion).
FAMILY BATHROOM:
Bathroom suite comprising of corner bath, shower quadrant, dual flush WC and wash hand basin with floating vanity unit below. Tile flooring and partial wall tiling. Heated towel rail. Digital thermostat.
OUTSIDE:
Fully enclosed south facing rear garden laid in lawn. Concrete patio area. Outside power for hot tub. Greenhouse on block base. Fenced paddock suitable for pony or playing field.
DOUBLE GARAGE:
Electric roller door. UPVC side door and double glazed window. Alarm panel. TV point. Beam vacuum system. WC and wash hand basin. Staircase to attic with lighting.
SHED:
7m x 10.5m (23′ 0″ x 34′ 5″)
Galvanised steel frame shed with concrete flooring. Lean-to single stable.
- Listing ID : 1094
- Visits : 524 in 1310 days

