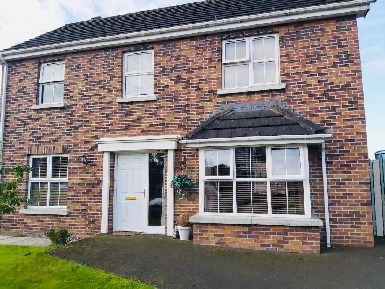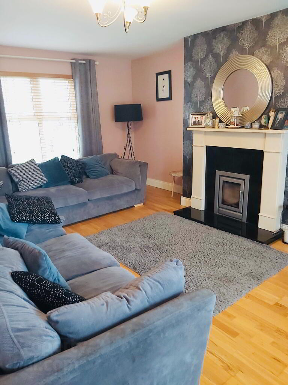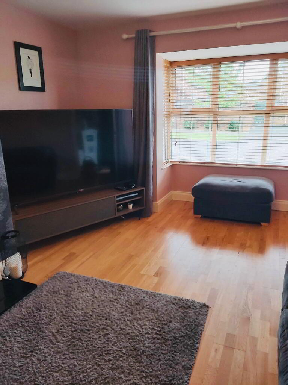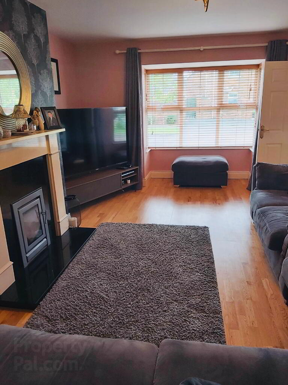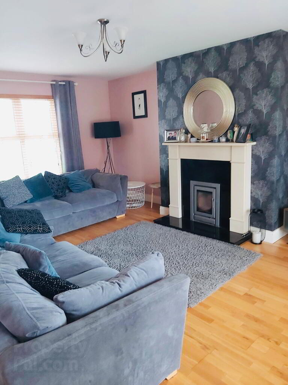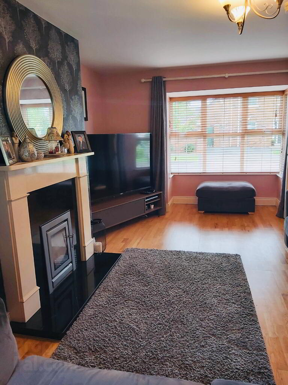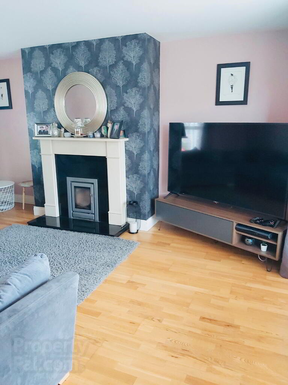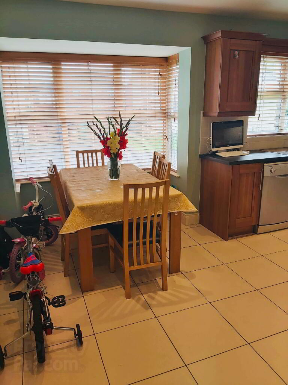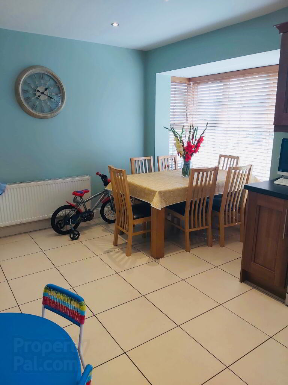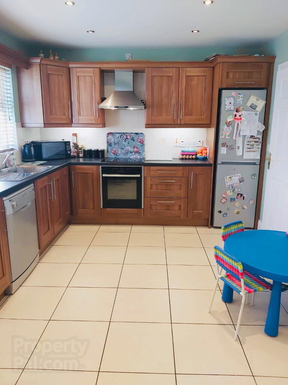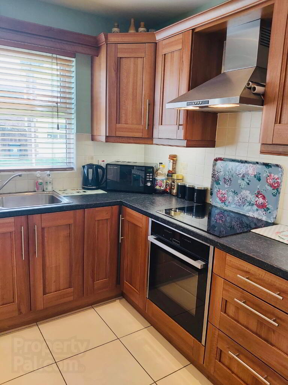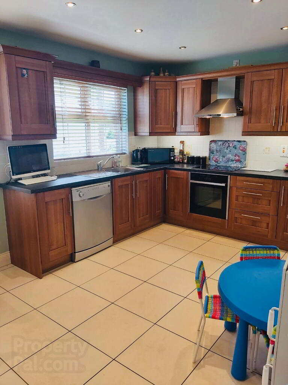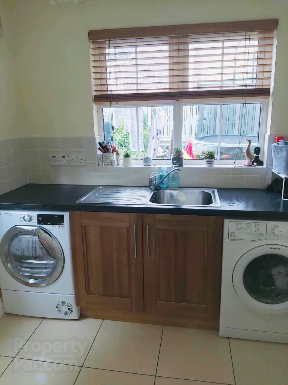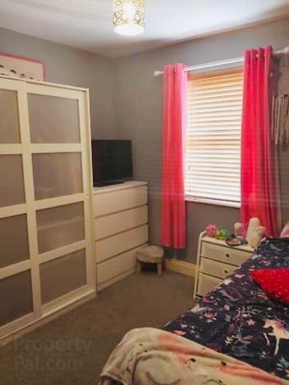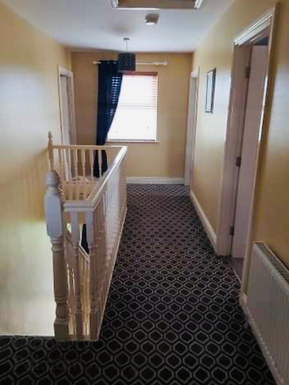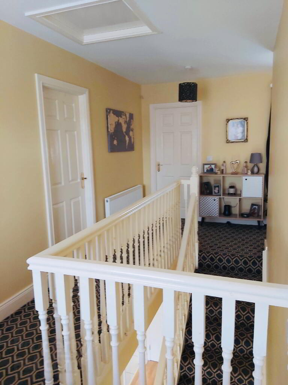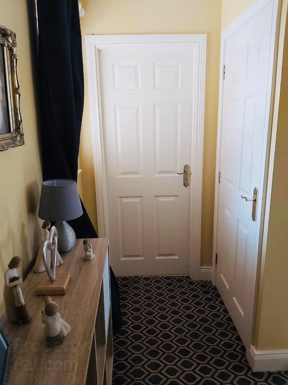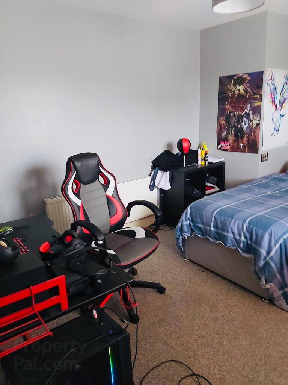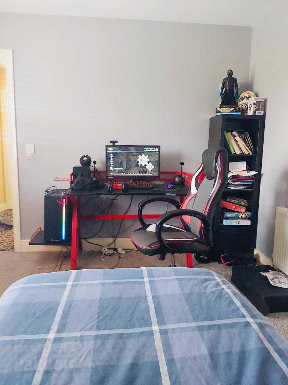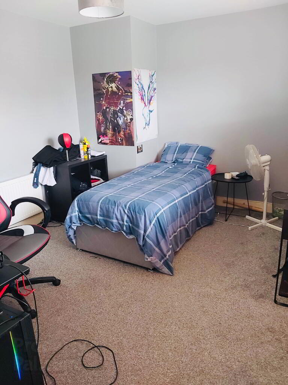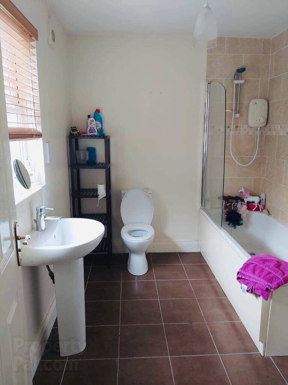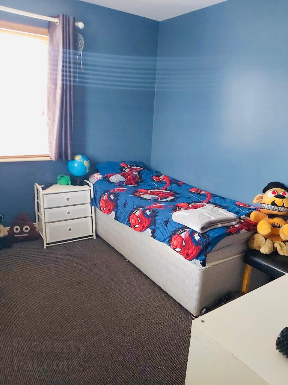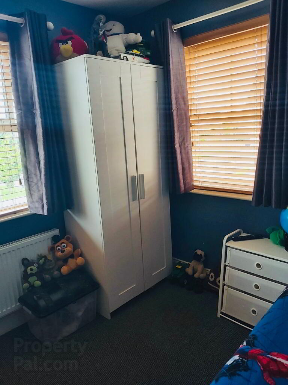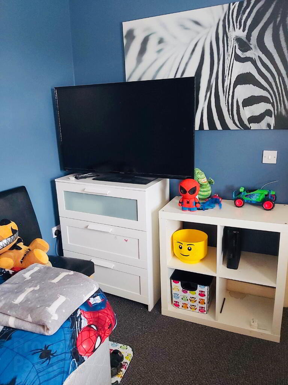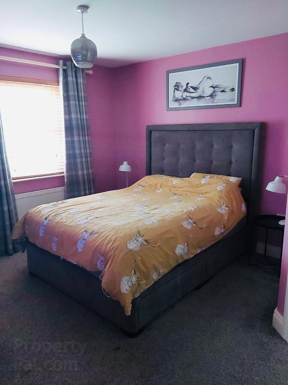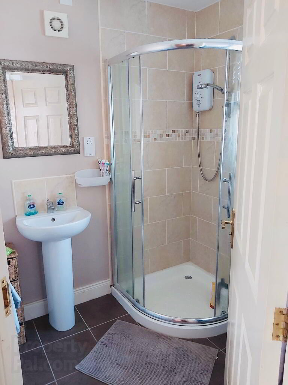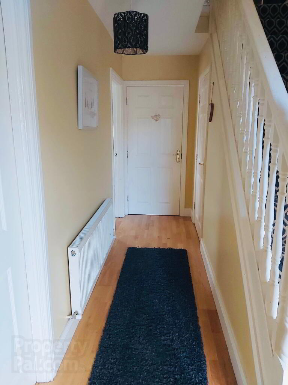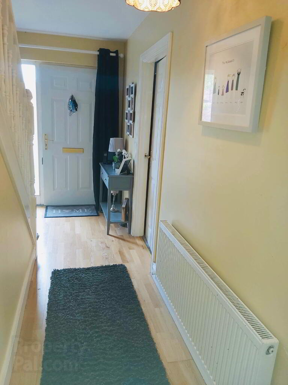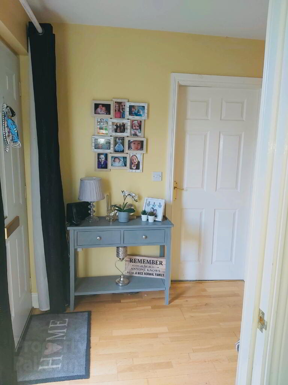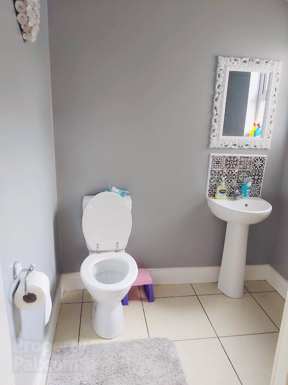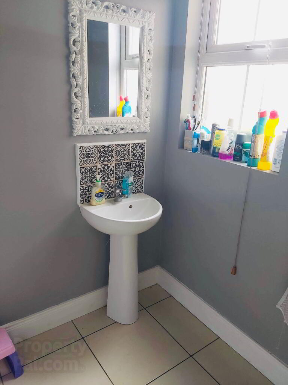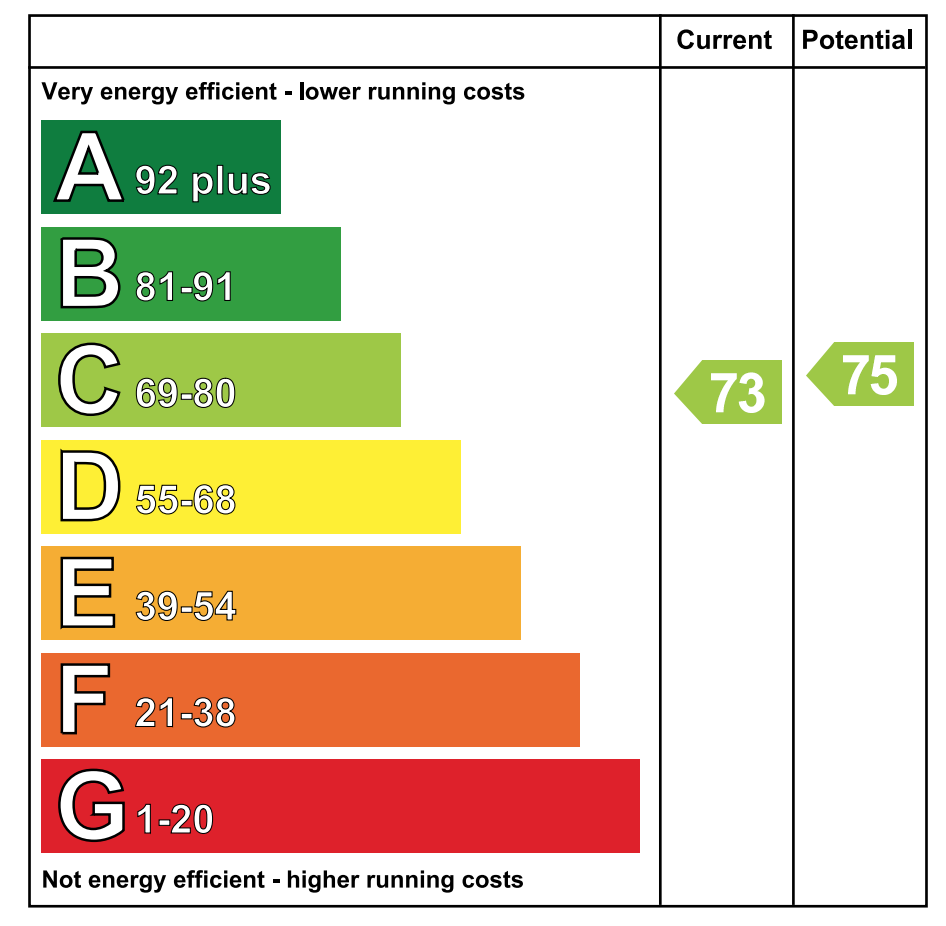46 Beech Meadows, Waringstown, Lurgan , Armagh BT66 7UL
46 Beech Meadows, Lurgan

FEATURES:
* CLOSE TO THE PRIMARY SCHOOL AND ALL LOCAL AMENITIES
* DOWNSTAIRS WC
* TWO RECEPTION ROOMS
* EXTENSIVE FITTED KITCHEN WITH SEPARATE UTILITY ROOM
* FOUR BEDROOMS INCLUDING MASTER WITH EN-SUITE
* DOUBLE GLAZED WINDOWS IN WHITE UPVC FRAMES
* OIL FIRED CENTRAL HEATING
* PRESSURISED WATER SYSTEM
* FRONT AND FULLY ENCLOSED REAR GARDEN
* FLOOR AREA: 1776 SQ. FT. APPROX. (LAND & PROPERTY SERVICES)
* TENURE: FREEHOLD-RATES: £1421.76 PER YEAR
Description:
A stunning 4 bedroom, 2 reception detached home located in Beech Meadows, a quiet development located just off the main road. This is a fantastic location allowing occupiers to live a peaceful lifestyle in the highly sought after quaint village of Waringstown whilst being a short journey from nearby towns. The property itself is just as delightful as its location with a spacious modern interior and attractive exterior.
Situated in a convenient location within close distance to local amenities as well as being a short drive from local towns such as Lurgan and Banbridge. This family home has offers bright and spacious accommodation comprising of hallway, two reception rooms including lounge and kitchen/dining living area. There is also a utility room and downstairs WC. Four first floor double bedrooms including master with en-suite and a four piece family bathroom. Front garden laid in lawn with tarmac driveway to the side.
HALLWAY:
Hardwood front door with side panel leading to hallway with laminate wood effect flooring, single panel radiator, telephone point and enclosed shelved hot press.
DOWNSTAIRS WC:
Two piece white suite comprising of wash hand basin and low level flush WC. Ceramic tiled flooring, single panel radiator and extractor fan.
LOUNGE:
Front facing lounge with provision for open fire. Box bay window, laminate wood effect flooring, double panel radiator, television point and white uPVC glazed.
FAMILY ROOM:
Front facing family room with multi fuel stove in granite fireplace, recessed ceiling downlighting, double panel radiator and television point.
KITCHEN/DINING:
High and low level units and drawers. Stainless steel sink bowls with mixer tap and single drainer. Oven, ceramic hob and extractor fan above. Integrated extractor fan. Recessed ceiling downlighting, box bay window, tiled flooring and double panel radiator.
UTILITY ROOM:
High and low level units and drawers. Stainless steel sink bowl with mixer tap and single drainer. Tiled flooring, single panel radiator and part glazed hardwood door to the rear of the property.
LANDING:
White spindle staircase with carpet on stairs and landing. Hot press, access to roof space and double panel radiator.
MASTER BEDROOM:
Carpet flooring, double panel radiator and television point.
EN-SUITE:
Three piece white suite comprising of fully tiled corner shower cubicle with mains fitment and sliding doors. Pedestal wash hand basin with mixer tap and low level flush WC. Part tiled walls, ceramic tiled flooring and chrome heated towel rail.
BEDROOM (2):
Carpet flooring, single panel radiator and television point.
BEDROOM (3):
Carpet flooring and single panel radiator.
BEDROOM (4):
Carpet flooring and single panel radiator.
BATHROOM:
Four piece suite comprising of bath with shower. Wash hand basin unit with mixer tap and low level flush WC. Part tiled walls, ceramic tiled flooring and chrome heated towel rail.
OUTSIDE:
Front garden laid in lawn with tiled area. Tarmac driveway to the side.
- Listing ID : 1095
- Visits : 576 in 1311 days


