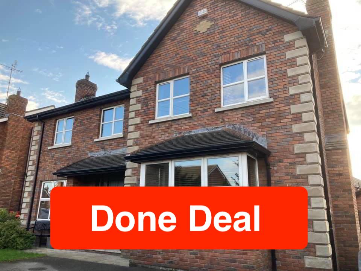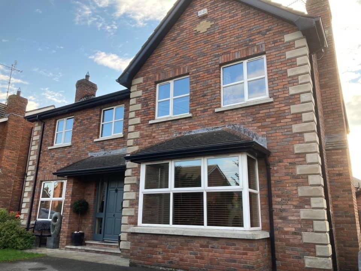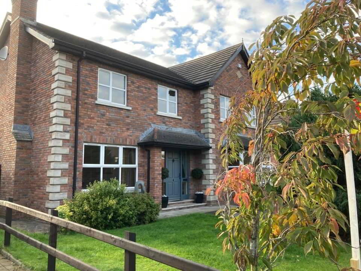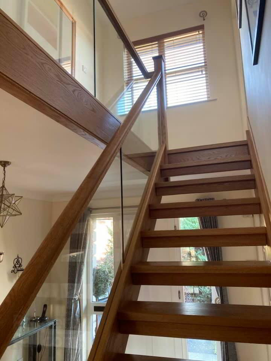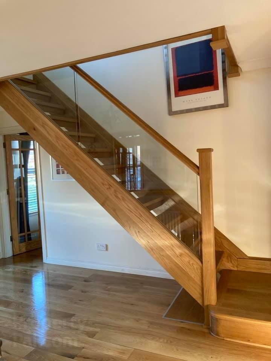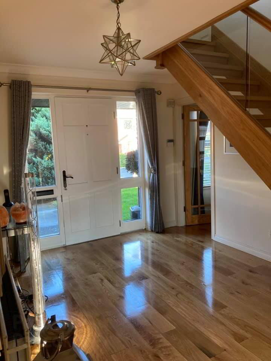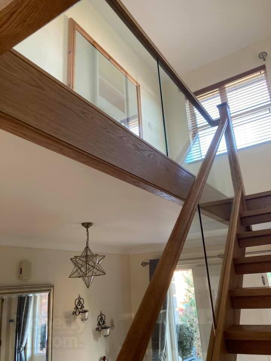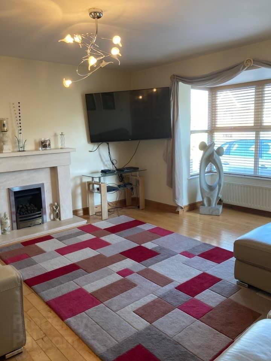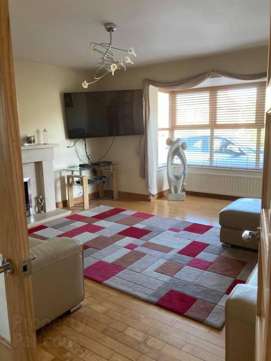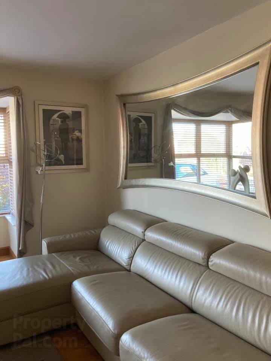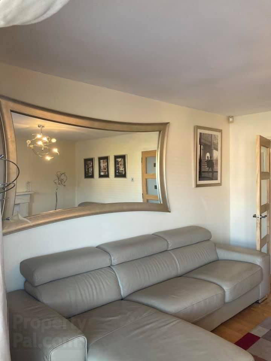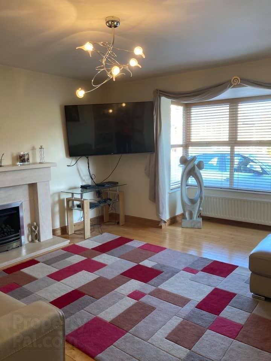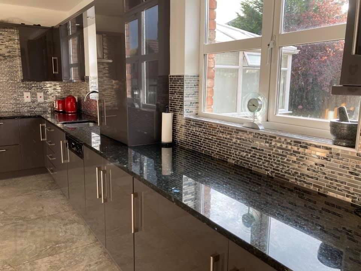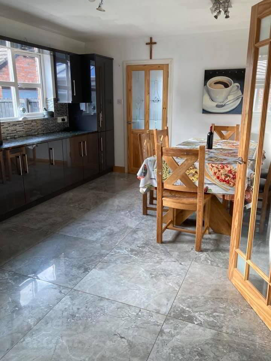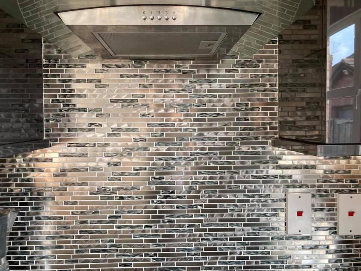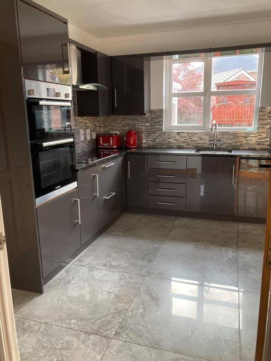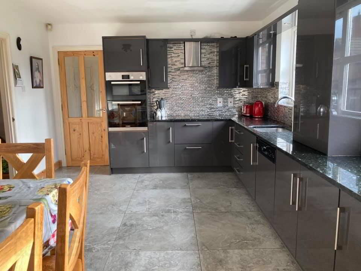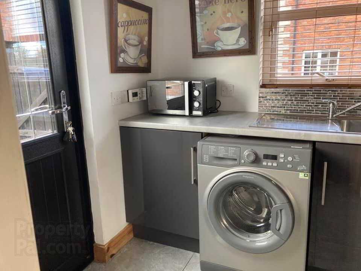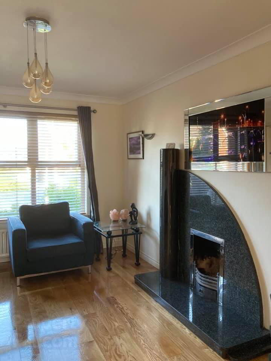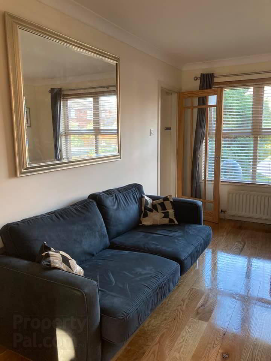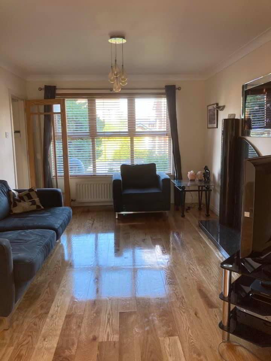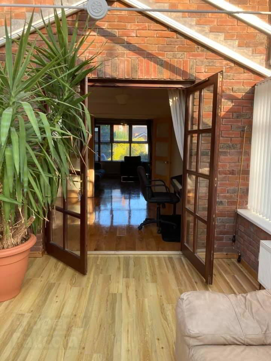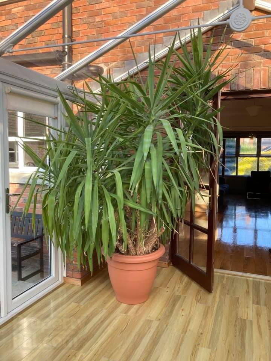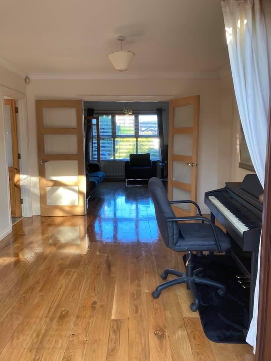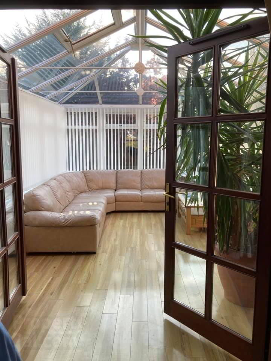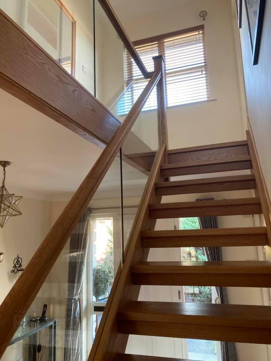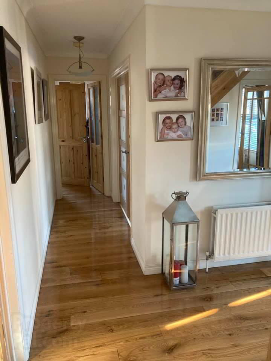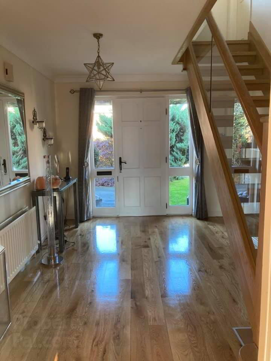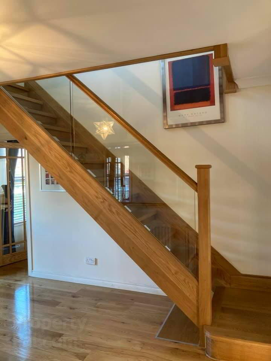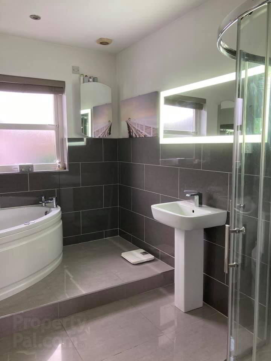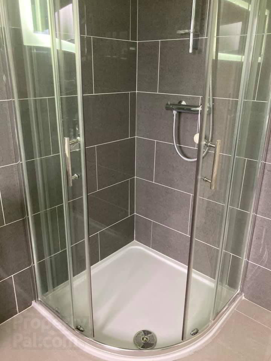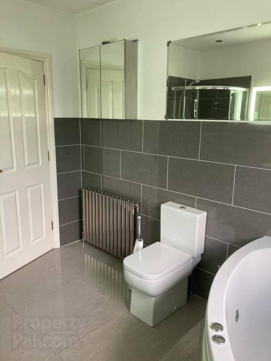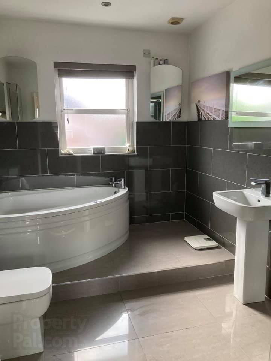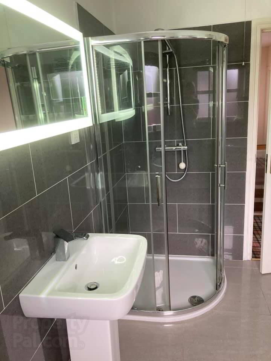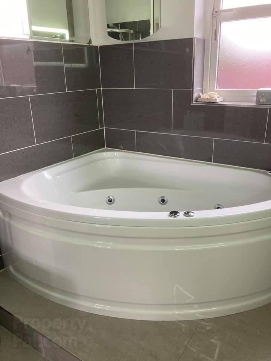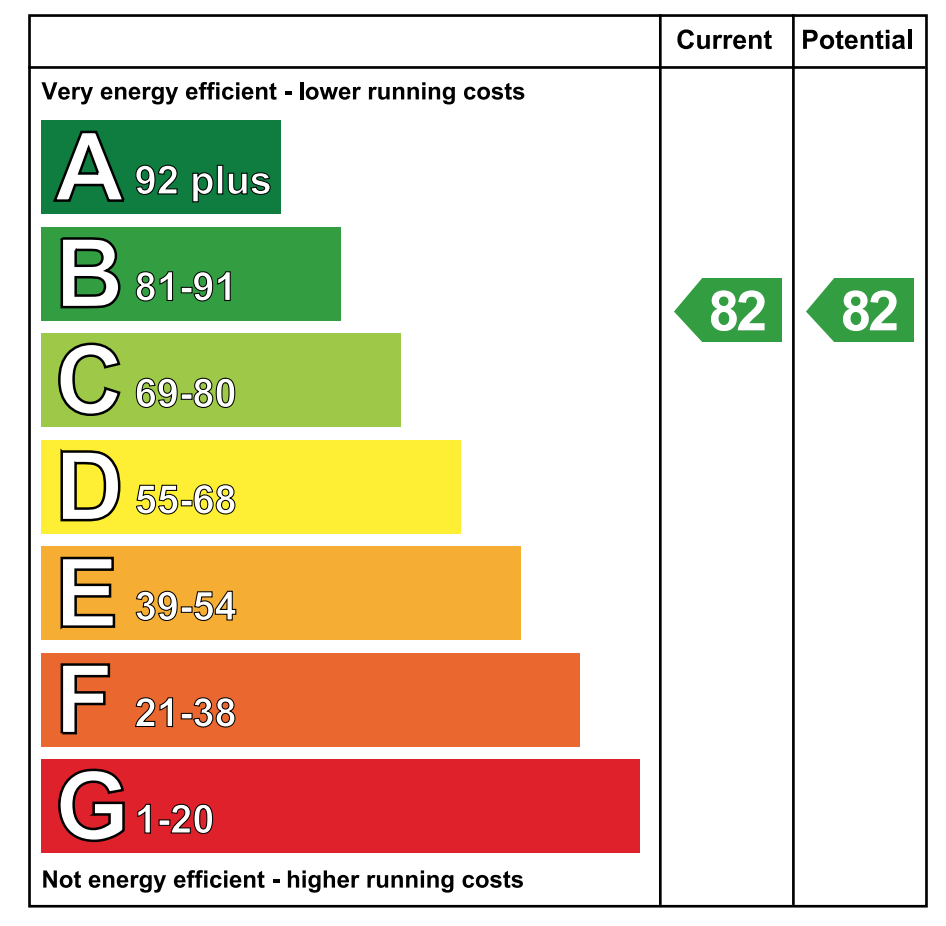4 Kiln Lodge, Lurgan, Craigavon BT66 6HT
4 Kiln Lodge, Lurgan, BT66 6HT

Features:
• Fabulous Modern Family Home
• Quiet Cul De Sac In Sought After Residential Location
• Spacious Well Laid Out Accommodation
• Finished And Presented To An Exceptionally High Standard
• Lounge And Family Room Both With Attractive Fireplaces
• Excellent Fitted Kitchen With Quality Built In Appliances, Casual Dining Area And Separate Utility Room
• Bathroom, Ensuite And Cloakroom With Stylish White Sanitary Ware And Tiling
• Five Well Proportioned Bedrooms
• Conservatory
• Detached Garage
• Generous Parking And Beautifully Landscaped Gardens
• PVC Double Glazed Window Frames
• Alarm System
• Oil Fired Central Heating
• Minutes Away From Schools And Shops
• Convenient To Motorway And Railway Station
Description:
This excellent family residence provides well proportioned and superbly appointed accommodation within a much sought after development. Beautifully presented throughout this exceptional property can only be appreciated by internal viewing.
The high specification includes 3 reception rooms, luxury kitchen with built in appliances, 5 good sized bedrooms including master bedroom ensuite.
The property benefits from oil fired central heating, pvc double glazing, detached garage and a superb site.
ENTRANCE HALL: PVC front door with side glass panels, built in cloakroom, wooden flooring, double panel radiator, power points, telephone point.
LOUNGE: 15’06” x 13’05”. Bay window 7’11” x 3’0”. Stone fireplace, wooden flooring, double panel radiator, power points, aerial point.
FAMILY ROOM: 14’05” x 10’10”. Modern fireplace, wooden flooring, double panel radiator, power points, aerial point, double glass panelled French doors leading to dining room.
KITCHEN/DINING AREA: 18’03” x 11’07”. Fitted kitchen with low and high level units, part tiled walls, fitted gas/electric cooker, extractor fan, 1 ½ bowl stainless steel sink unit with mixer taps and drainer, integrated dishwasher and fridge/freezer, tiled flooring, double panel radiator, power points.
DINING ROOM: 11’06” x 10’11”. Wooden flooring, double panel radiator, power points, glass panelled patio doors leading to conservatory area at rear.
UTILITY ROOM: 8’0” x 6’05”. Fitted low and high level units, stainless steel sink unit with mixer taps and drainer, part tiled walls, tiled flooring, double panel radiator, power points.
WC (DOWNSTAIRS): White 2 piece suite comprising vanity unit and low flush wc, tiled flooring, single panel radiator.
FIRST FLOOR: Solid oak wooden staircase leading to first floor landing, single panel radiator, built in large hot press, access to roof space.
BEDROOM 1: Double panel radiator, power points.
BEDROOM 2: Double panel radiator, power points.
EN SUITE: White 2 piece suite comprising pedestal wash hand basin and low flush wc, step in double electric shower cubicle, single panel radiator, tiled walls, tiled flooring.
BEDROOM 3: 2 x single panel radiators, power points, aerial point, corniced ceiling.
BEDROOM 4: Single panel radiator, power points.
BATHROOM: White 3 piece suite comprising tiled bath, pedestal wash hand basin and low flush wc, step in electric shower cubicle, tiled walls, tiled flooring, double panel radiator.
HEATING: Oil fired central heating.
WINDOWS: White Pvc double glazed windows.
OTHER: Solid oak panelled interior doors throughout.
OUTSIDE: Open front garden laid in lawn with spacious driveway. Good sized enclosed back garden mainly laid in lawn, part laid in patio.
NOTE: These particulars are given on the understanding that they will not be construed as part of a contract, conveyance or lease. Whilst every care is taken in compiling the information, we can give no guarantee as to thereof and any intended purchases or tenants are recommended to satisfy themselves regarding the particulars.
Please note that we wish to inform prospective purchasers that we have not tested any systems, fittings or any other equipment in this property. All measurements are approximate.
- Listing ID : 1104
- Visits : 878 in 1279 days

