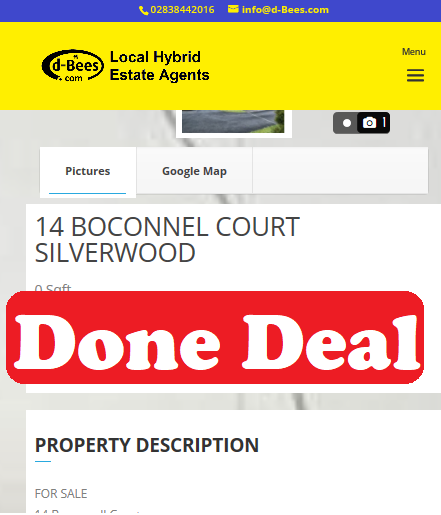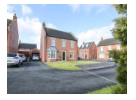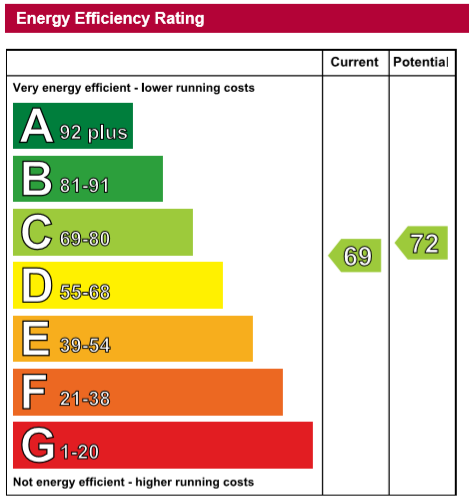14 Boconnel Court Silverwood

FOR SALE
14 Boconnell Court
Lurgan
BT66 6GA
Immaculate four bedroom two reception detached home with
South facing rear garden and detached garage
Viewing strictly by appointment through agent
We are delighted to bring to the market this lovely family
home. Boconnell Court is an address in which to live and relax in style – an ideal
location located just on the periphery of Lurgan. This development enjoys an enviable
location in Lurgan, close to all local amenities, Schools, Silverwood Golf Course and
Rushmere Shopping Centre, with its speciality shops and restaurants. The close
proximity to the M1 Motorway enables an easy commute directly to Belfast, Lisburn or
Portadown. This home is finished to the highest of standards and is like walking into a
new home.
Four bedroom two reception room detached property in immaculate condition
Detached garage
uPVC double glazed windows and composite front door
Lounge with feature fireplace and open fire and additional family room
Excellent modern fitted solid walnut kitchen and utility room with range of appliances
Ground floor WC
South facing rear garden laid in lawn, paved patio area, private parking to side via tarmac drive with gated access to rear
Hockey stick architraves
Oil fired central heating
Highly sought after area
ACCOMMODATION:
GROUND FLOOR:
ENTRANCE HALL:
Composite front door with fan light above. Laminate
flooring. Double panel radiator. Access to first floor.
Telephone point. Thermostat.
LOUNGE: 13’ x 11’ 6’’ excl bay window
Feature wood surround fireplace with open fire on
granite inset and hearth. Tv point. Double panel
radiator. Laminate flooring.
FAMILY ROOM: 11’ 8’’ x 10’ 11’’ excl bay window
Tv point. Double panel radiator. Telephone point.
Laminate flooring. Dual aspect.
KITCHEN / DINING AREA: 20’ 7” x 10’ 9” max
Excellent range of high and low level walnut kitchen
units with laminate work top. Range of appliances
including American style ‘SAMSUNG’ fridge freezer,
integrated four ring ‘NEFF’ electric hob, ‘NEFF’ double
electric oven and ‘NEFF’ dishwasher. S/s extractor
canopy. 1.5 s/s sink and draining unit with pelmet over
and downlighters. Polished porcelain tiled floor and tiled
splash back. Double panel radiator. Patio doors to rear
garden. Space for casual reception and or dining. Access
to storage area under stairs.
UTILITY ROOM: 9’ 5”x 6’
Range of high and low level walnut units with laminate
work top and pelmet over s/s sink. Polished porcelain
tiled floor. Single panel radiator. Space for washing
machine and tumble dryer. Extractor fan. Access to rear
via PVC rear door. Access to hotpress.
WC: 6’ 3” x 3’ 8’’
Close coupled WC, wash hand basin and pedestal.
Polished porcelain tiled floor and splash back. Single
panel radiator. Window.
FIRST FLOOR LANDING:
Double panel radiator. Access to roof space. Window.
BATHROOM: 9’ 4’’ x 6’ 1”
Four piece suite comprising of close coupled WC, wash
hand basin and pedestal, panelled bath and separate
corner electric ‘TRITON’ shower. Partially tiled walls and
fully tiled shower enclosure. Single panel radiator.
Window. Extractor fan.
MASTER BEDROOM: 10’ 11” x 10’ 9”
Rear aspect double bedroom. Double panel radiator.
ENSUITE: 10’ 11” x 3’ 10”
Close coupled WC, wash hand basin and pedestal and
mains shower with waterfall attachment. Tiled shower
and splash back. Single panel radiator. Window. Extractor
fan.
BEDROOM 2: 11’ 7’’ x 10’ 9” max
Front aspect. Tv point. Double panel radiator. Built in
wardrobe.
BEDROOM 3: 10’ 1” x 9’ 6”
Rear aspect. Double. panel radiator. Built in wardrobe.
BEDROOM 4: 10’ 11’’ x 7’ 7”
Front aspect. Single panel radiator.
OUTSIDE:
DETACHED GARAGE: 17’ 8’’ x 9’ 10’’
Roller door, light and power. Side door and windows.
External front security light.
FRONT & REAR:
Well maintained front garden laid in lawn. Tarmac
driveway to side and gated access to rear. Fully enclosed
rear garden laid in lawn. Paved patio area. Garden shed.
Planted maturing trees and shrubs. Oil fired boiler and oil
tank. Outside tap and lights.
- Listing ID : 1057
- Visits : 1912 in 1843 days






