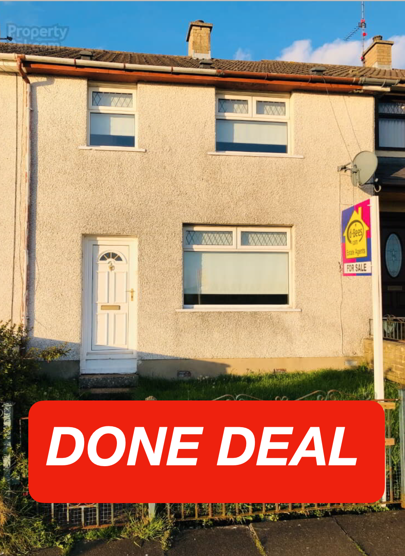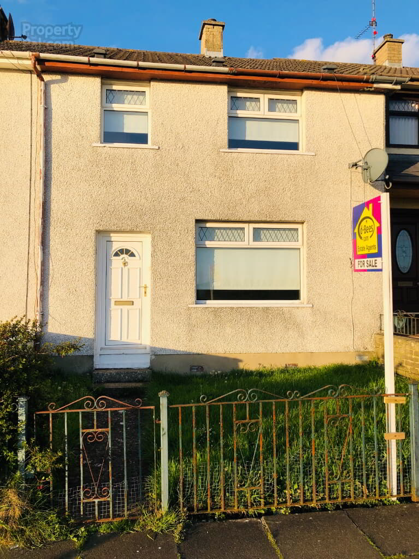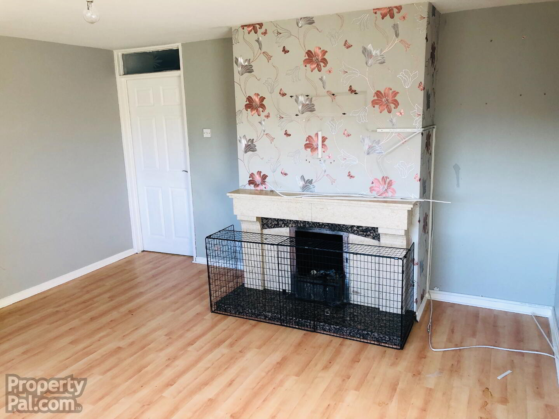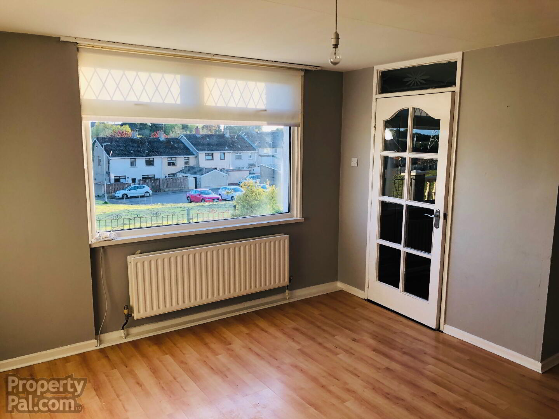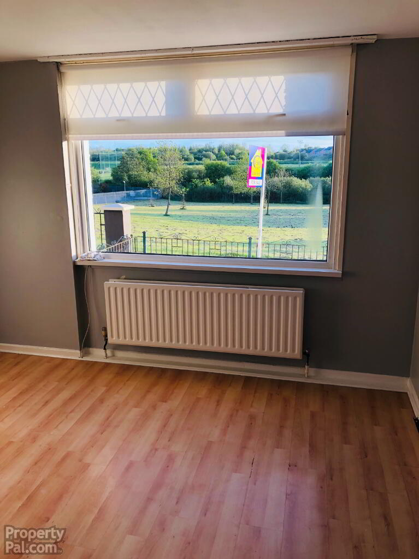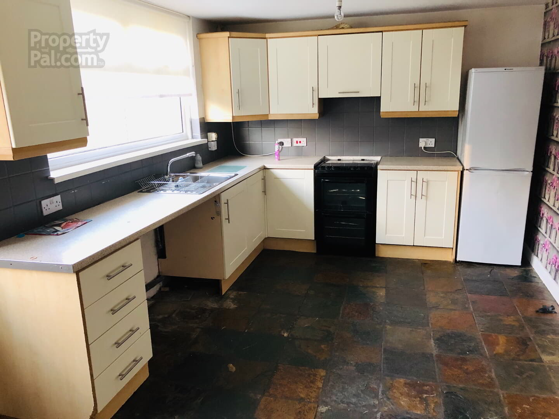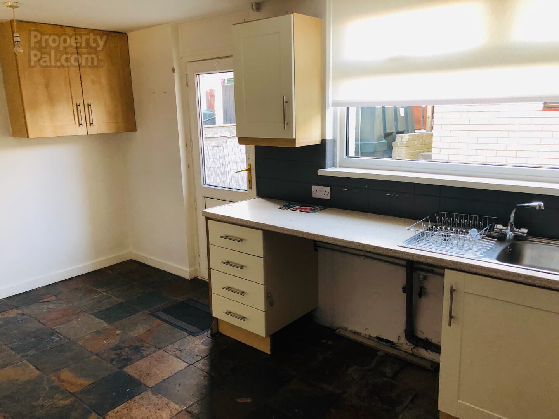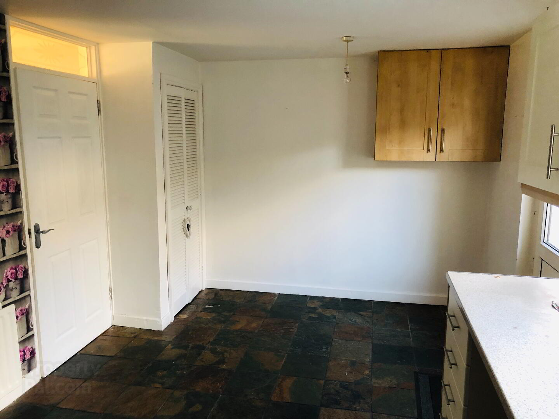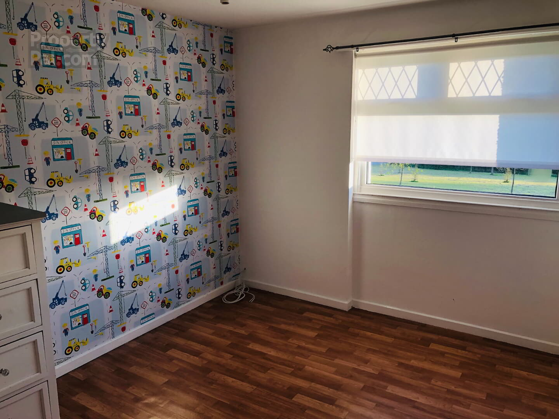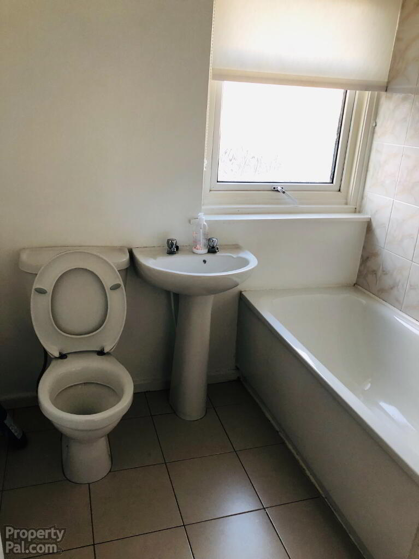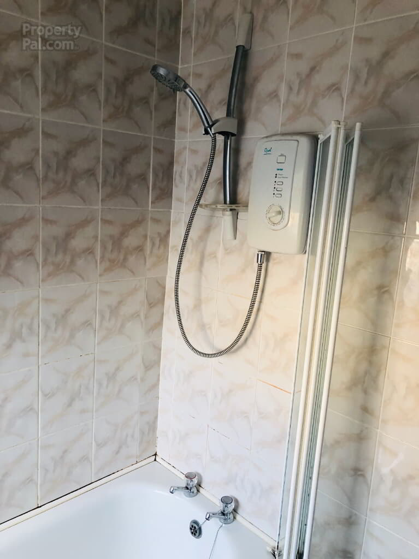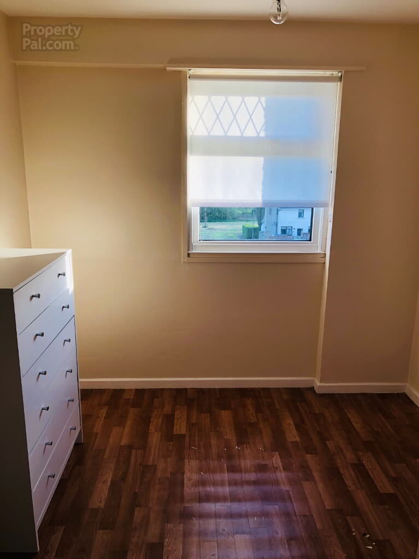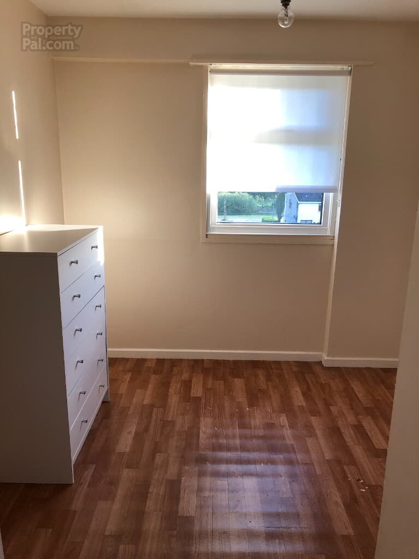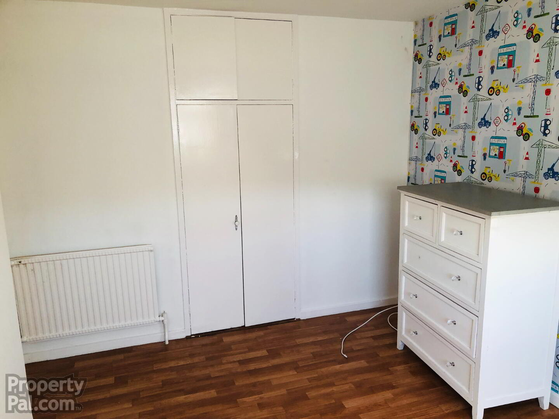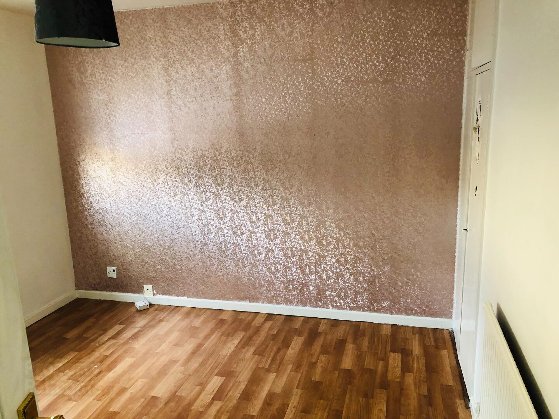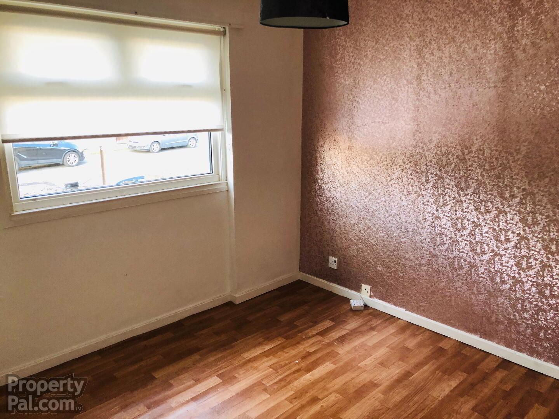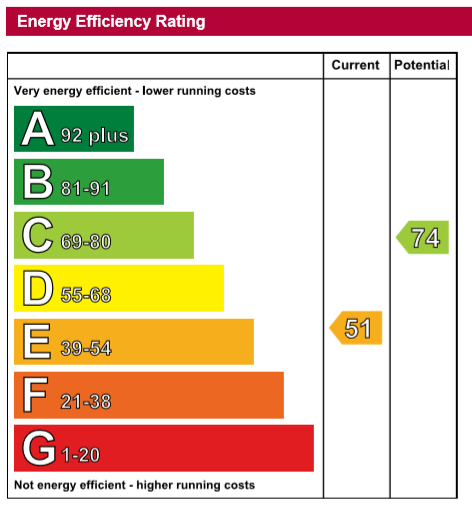28 Avondale Green, Lurgan
28 Avondale Green, Lurgan

Features
Three bedroom mid terrace property
Excellently maintained & presented throughout
Open plan kitchen/dining area with a range of wall and base unit
Three piece bathroom suite
Oil fired central heating
PVC double glazed windows & doors
Low maintenance gardens
Ideal for first time buyer or investor
Additional Information
28 Avondale Green, Lurgan
d-Bees introduce this well maintained three bedroom mid terrace property situated in a popular housing estate, within a short distance to local schools and amenities. Internally, the property offers well proportioned living accommodation throughout which will appeal to both first time buyers and those seeking an excellent young family home.
Located just off Taghnevan Close, Lurgan.
Entrance Hall 11′ 8” x 6′ 4” (3.55m x 1.94m) at widest pointsVia glazed PVC front door. Single panel radiator. Laminate flooring.
Lounge 14′ 2” x 10′ 6” (4.33m x 3.21m) Feature fireplace with electric inset, laminate flooring and double panel radiator.
Kitchen/Dining 17′ 4” x 13′ 3” (5.28m x 4.04m) at widest pointsFitted kitchen with high and low level units. 1.5 stainless steel sink. Space for fridge/freezer, cooker and washing machine. Tiled flooring. Partially tiled walls. Double panel radiator. Access to under-stair storage. Glazed PVC door leading to rear garden.
First Floor Landing 10′ 0” x 6′ 3” (3.06m x 1.90m) Access to shelved cupboard. Access to roof space.
Bedroom 1 11′ 1” x 10′ 3” (3.37m x 3.13m) Rear aspect room with laminate flooring and single panel radiator. Access to built in storage.
Bedroom 2 12′ 0” x 10′ 11” (3.67m x 3.34m) at widest pointsFront aspect room with laminate flooring and single panel radiator. Access to built in storage.
Bedroom 3 9′ 1” x 8′ 2” (2.76m x 2.49m) Front aspect room laminate flooring and single panel radiator. Access to built in storage.
Bathroom 6′ 2” x 5′ 5” (1.89m x 1.66m )Comprising of; panel bath with electric shower unit and glazed door, pedestal wash hand basin with vanity unit and low flush wc. Fully tiled flooring and walls.
Exterior Front garden laid with gate entrance. Concrete rear yard with access to outhouse house.
- Listing ID : 1062
- Visits : 1159 in 1763 days

