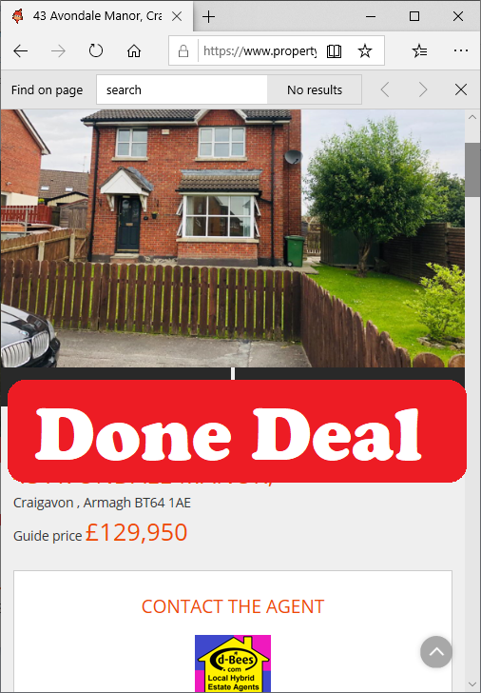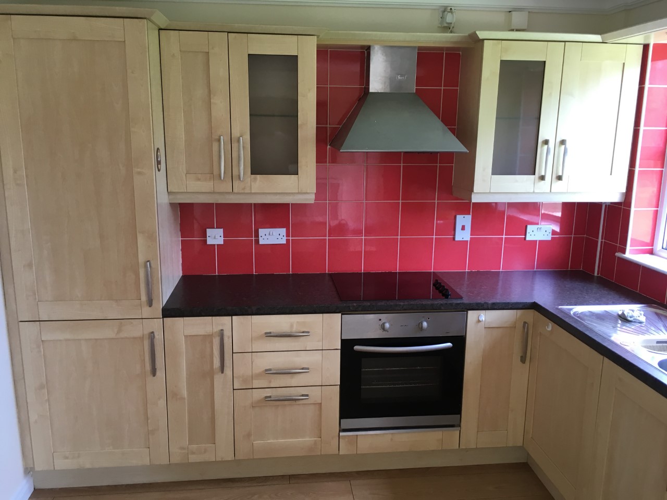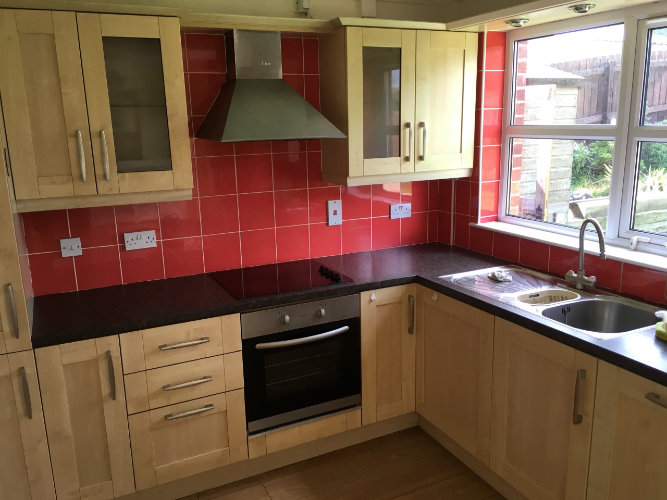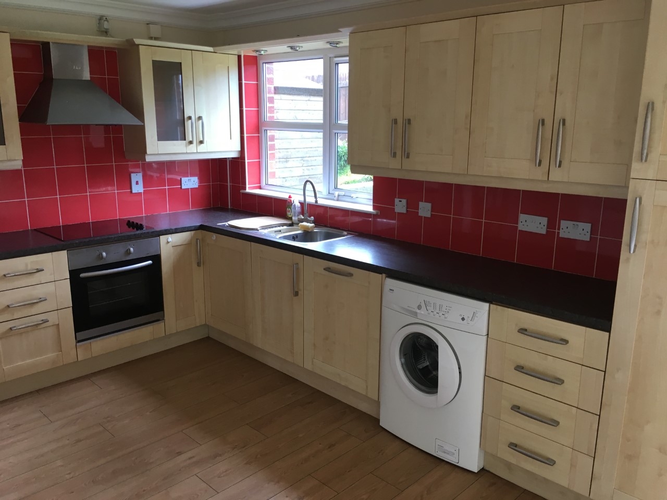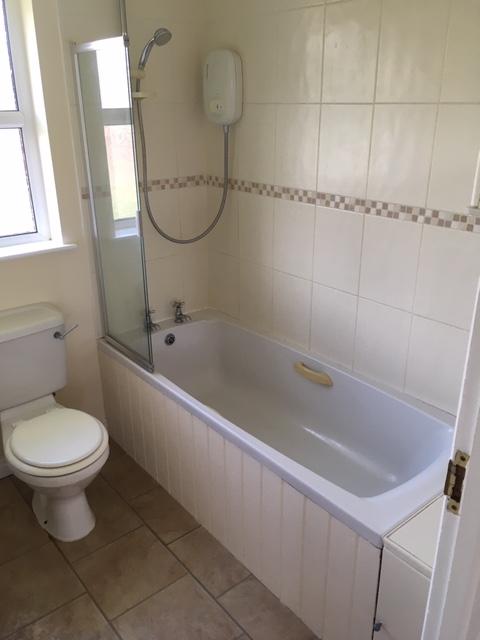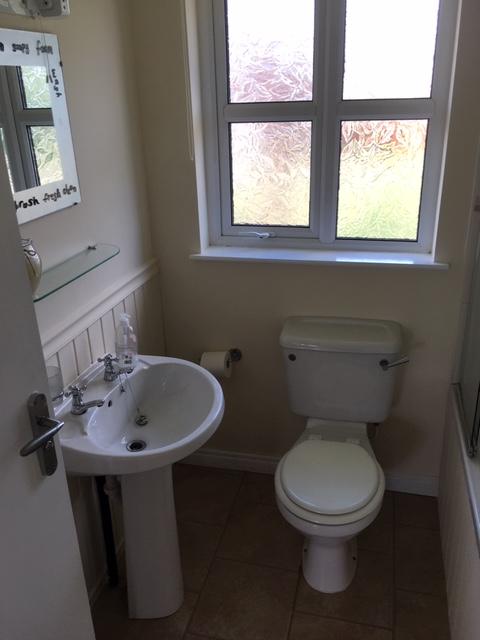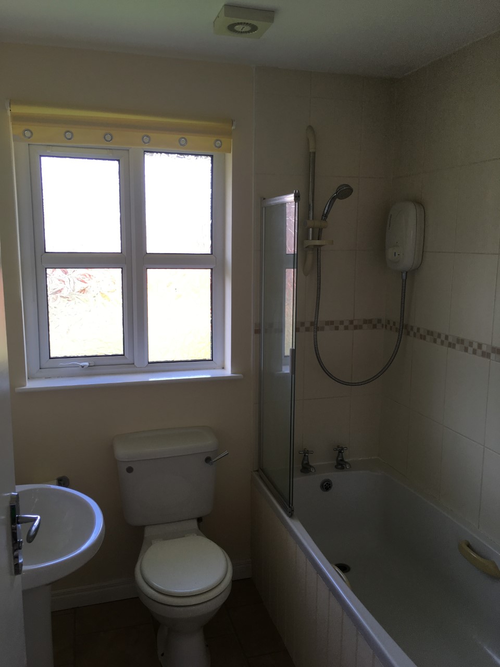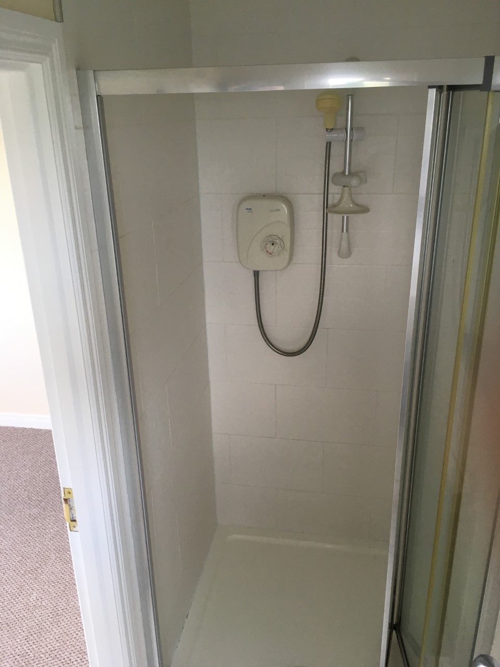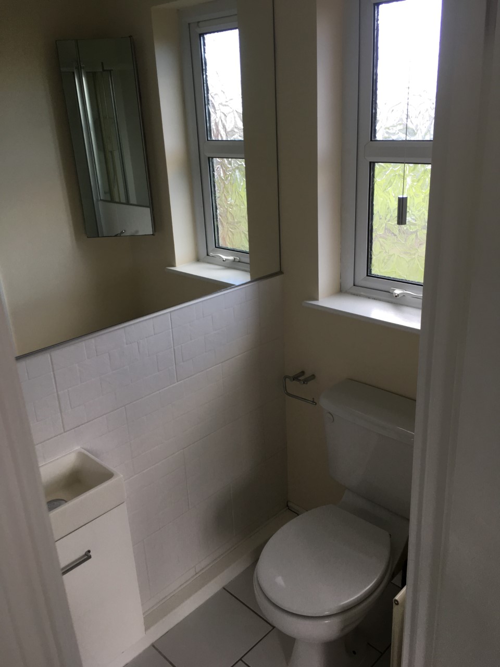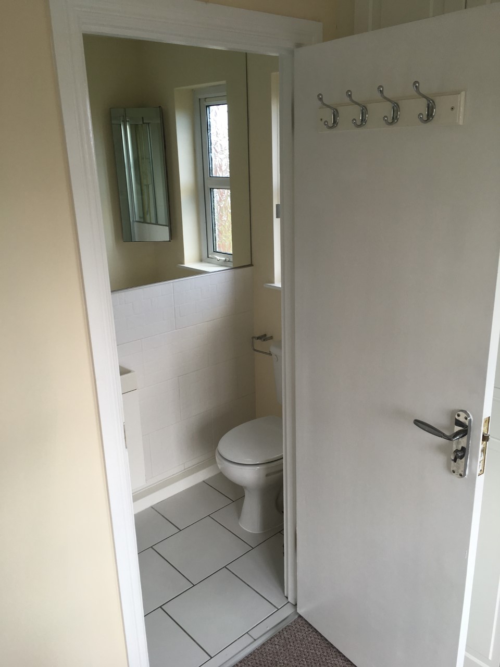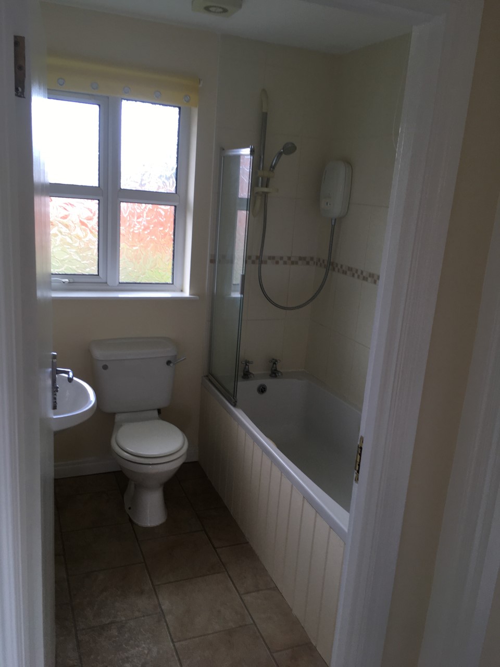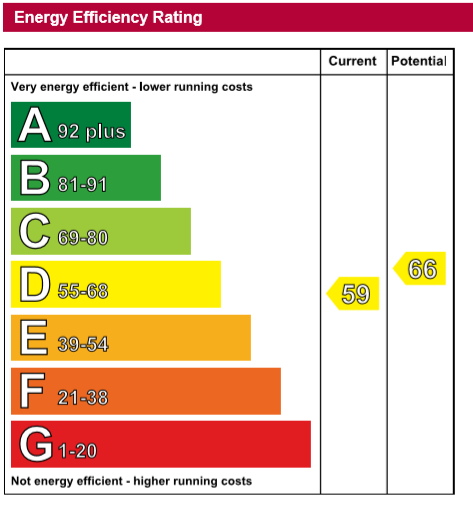43 Avondale Manor
43 Avondale Manor, Craigavon

Features
Ideally Located With Rushmere Shopping Centre, Portadown Town Centre And The M1
Motorway All Easily Accessible
Bright And Spacious Living Room
Fitted Kitchen With A Host Of Integrated Appliances And Excellent Dining Area
Four Generous Bedroom (Master With Ensuite)
Well Appointed Family Bathroom
Driveway Parking For Several Cars
Front And Rear Gardens Laid In Lawn
Oil Fired Central Heating
Fully Double Glazed Windows
Early Viewing Advised
Description
A superbly appointed four bedroom detached home boasting a host of top quality features and finishes, tasteful presentation throughout and beautifully laid out and maintained gardens
Located in a popular and convenient location close to Portadown town centre. Many local amenities are close at hand such a Rushmere Shopping Centre, Portadown College, Craigavon Area Hospital as well as many bars and restaurants.
Internally the property comprises of a bright and spacious living room and a fitted kitchen with excellent dining area on the ground floor. The first floor features four generous bedrooms, master with en-suite shower room and a well appointed family bathroom. The property further benefits from oil fired central heating
Externally the property features front and rear gardens in lawn and driveway parking. Early viewing is advised.
Comprises
GROUND FLOOR
Wooden door to…
ENTRANCE HALL:
Understairs storage.
LIVING ROOM:16′ 0″ x 14′ 11″ (c. 4.88m x 4.55m)
Feature fireplace.
KITCHEN/DINING:21′ 8″ x 9′ 9″ (c. 6.60m x 2.97m)
Range of high and low level units. Electric oven with four ring electric hob. Integrated fridge/freezer, plumbed for washing machine. Single drainer stainless steel sink unit. Partly tiled walls.
FIRST FLOOR
BEDROOM (1):13′ 6″ x 10′ 5″ (c. 4.11m x 3.18m)
Carpeted flooring, white fitted wardrobes, double power outlet and radiator
ENSUITE SHOWER ROOM:
Low flush WC. Pedestal wash hand basin. Tiled shower cubicle with electric shower.
BEDROOM (2):10′ 9″ x 8′ 0″ (c. 3.28m x 2.44m)
Carpeted flooring, double power outlet and radiator.
BEDROOM (3):9′ 9″ x 6′ 11″ (c. 2.97m x 2.11m)
Carpeted flooring, double power outlet and radiator.
BEDROOM (4):9′ 9″ x 6′ 11″ (c. 2.97m x 2.11m)
Carpeted flooring, double power outlet and radiator.
BATHROOM:
White suite comprising low flush WC. Pedestal wash hand basin. Bath with Thermostatic Shower above. Fully tiled walls. Ceramic tiled floor.
OUTSIDE
Rear garden laid in lawns. Oil tank. Timber fencing. Driveway with outside wooden shed (Shed from Sergeant Portable Buildings so really good quality) fully wired with lights and sockets. Another shed available.
- Listing ID : 1078
- Visits : 715 in 1676 days

