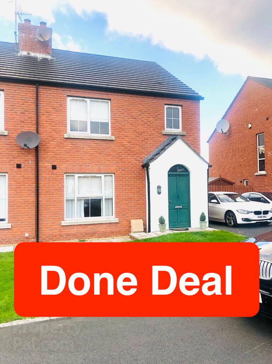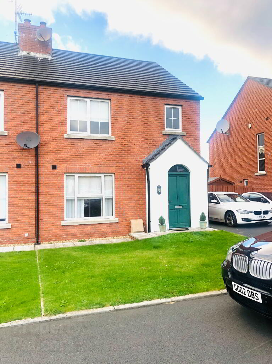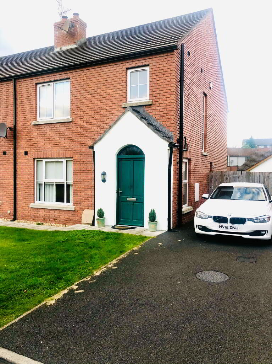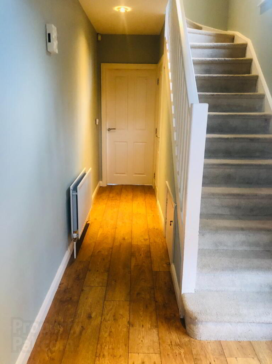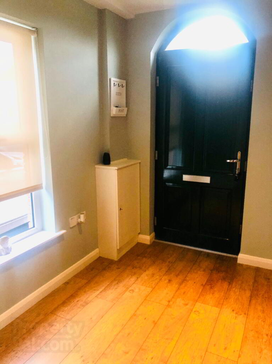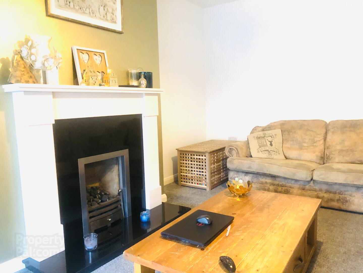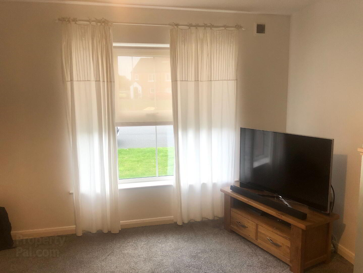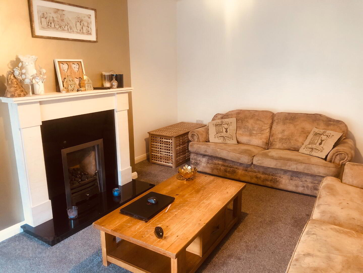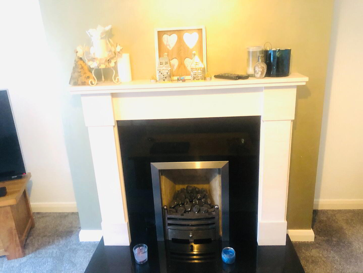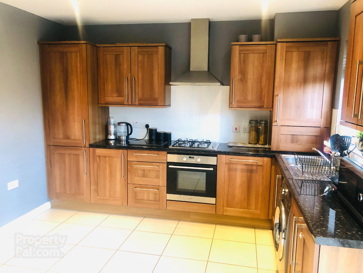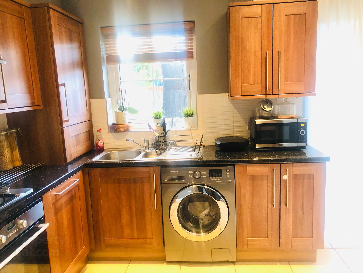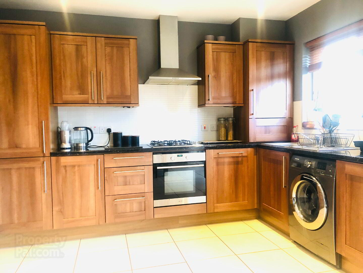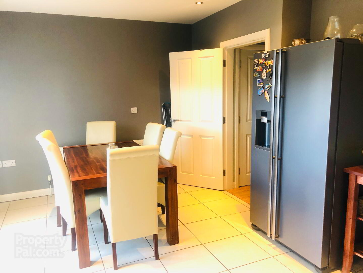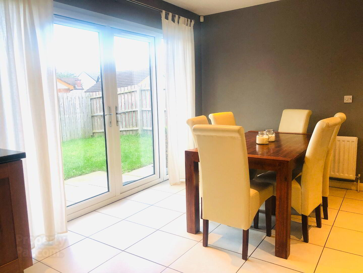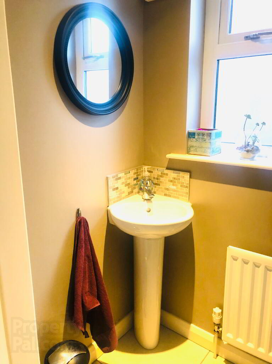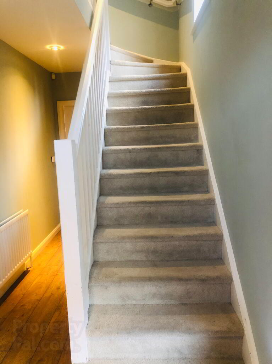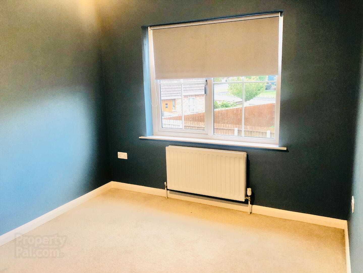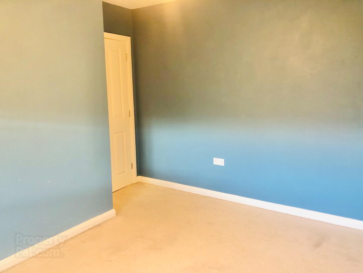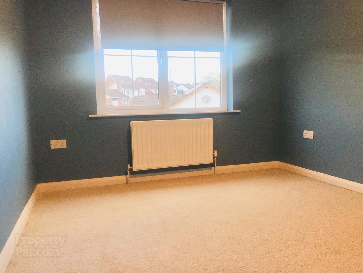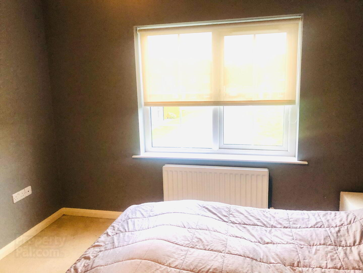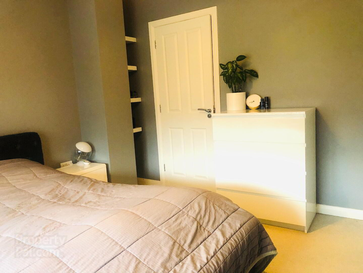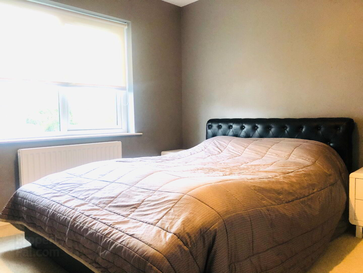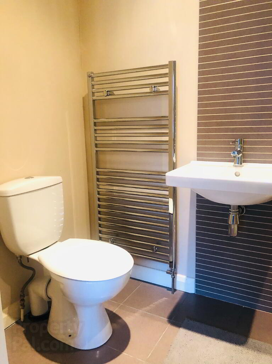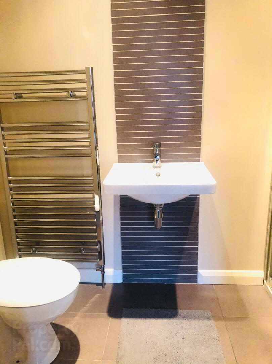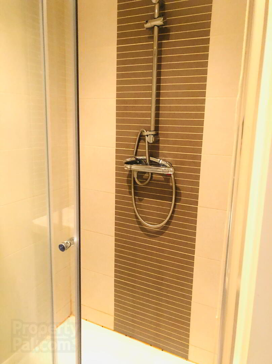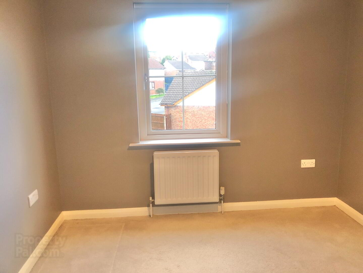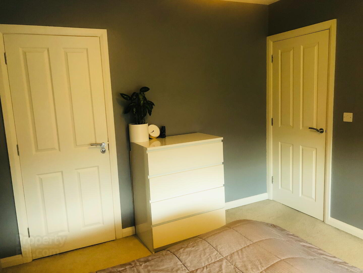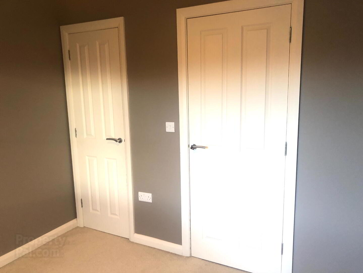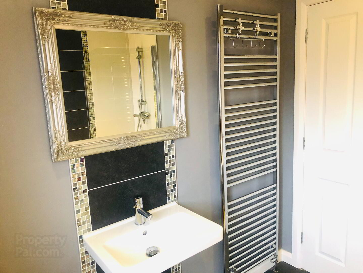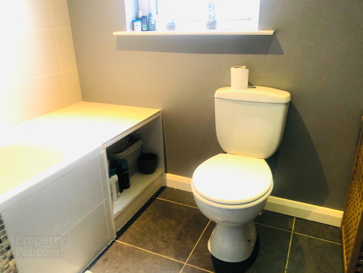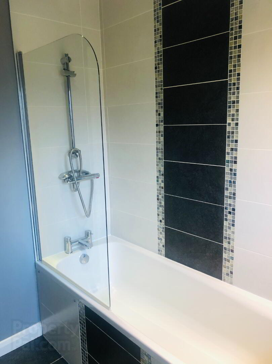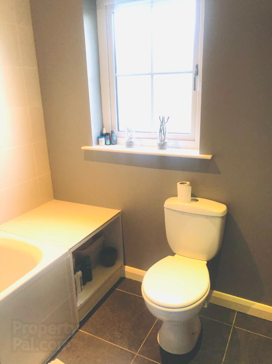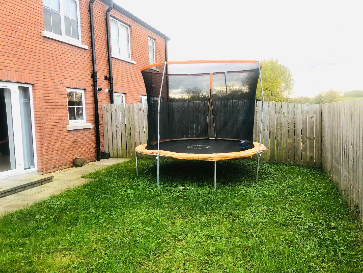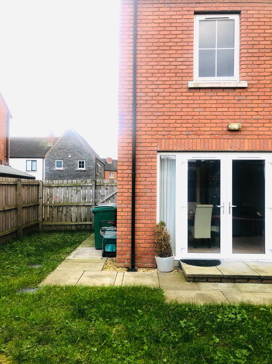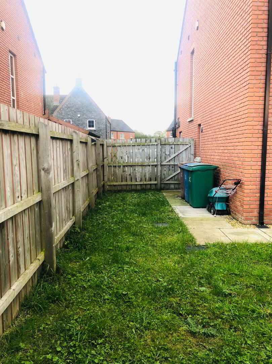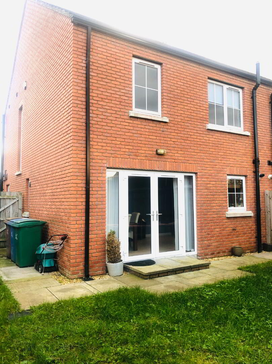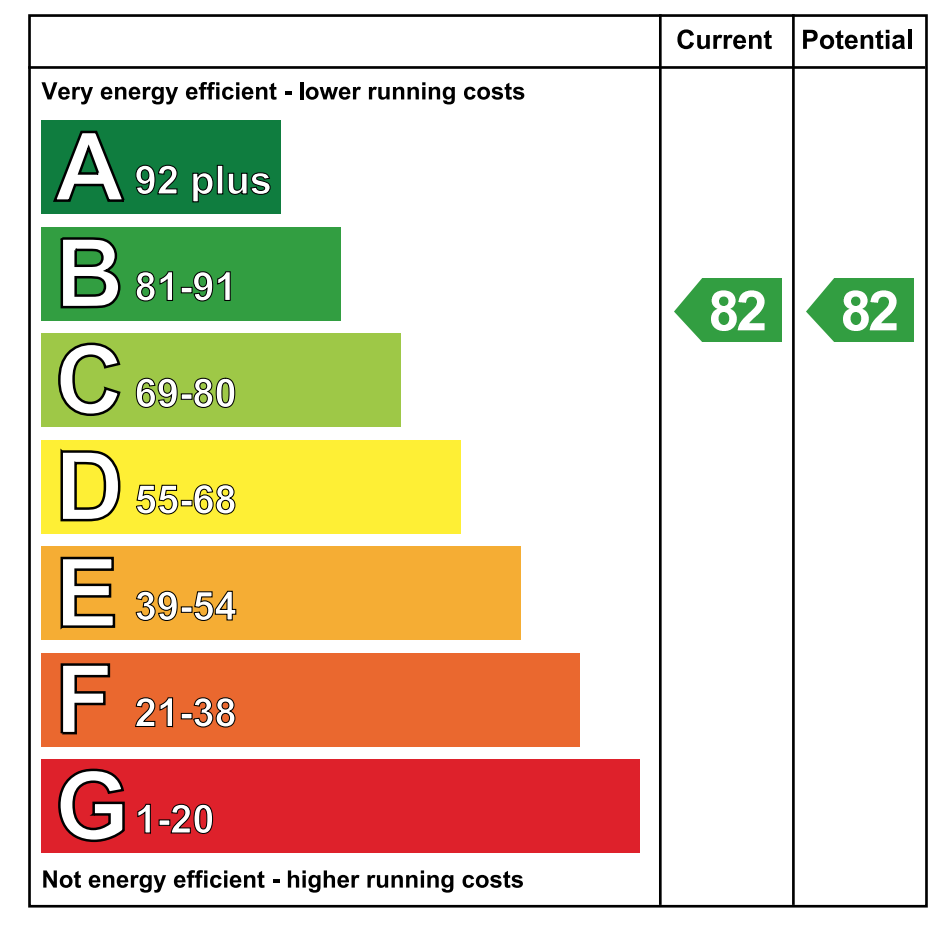44 Bowens Meadow, Waringstown, Lurgan BT66 7UT
44 Bowens Meadow, Waringstown

Features
• Three bedrooms, master with en suite
• Living room with attractive fireplace
• Modern high gloss kitchen with integrated appliances
• Downstairs WC
• Modern family bathroom
• Gas fired central heating
• Enclosed rear garden
• uPVC double glazed windows throughout
• EPC Rating C82
Description
d-Bees Hybrid Estate Agents are delighted to introduce onto the market this superb three bedroom semi-detached property in this highly sought after residential area of Lurgan. Bowens Meadow is located off the popular Banbridge Road, within walking distance of the town centre and close to the neighbouring village of Waringstown.
Comprises
GROUND FLOOR
ENTRANCE HALL:
Bright entrance hall accessed via solid timber front door with double glazed arch. Wooden floor, radiator and staircase to first floor.
LIVING ROOM:16′ 2″ x 12′ 2″ (c. 4.93m x 3.71m)
Carpet floor with feature fireplace, double panel radiator and cover cornice ceiling.
DOWNSTAIRS WC
Modern WC and corner pedestal wash hand basin. Tiled floor and tiled splash back.
KITCHEN:19′ 0″ x 11′ 5″ (c. 5.79m x 3.48m)
Modern kitchen with good range of high and low level units. Built in oven and hob with stainless steel extractor hood above. Integrated dishwasher. 1 ½ stainless steel sink bowls. Double doors to private rear garden. Tiled floor, partially tiled walls and recessed lights.
FIRST FLOOR
LANDING:
Carpet flooring on stairs and landing. Large feature window on stairs. Built in storage and roof access on landing.
BEDROOM (1) :11′ 5″ x 11′ 2″ (c. 3.48m x 3.40m)
Front facing master bedroom with carpet flooring.
ENSUITE SHOWER ROOM:
Double shower, modern wash hand basin and WC. Tiled floor and splash back.
BEDROOM (2):12′ 1″ x 11′ 2″ (c. 3.68m x 3.40m)
Rear facing with carpet flooring.
BEDROOM (3):9′ 5″ x 8′ 4″ (c. 2.87m x 2.54m)
Carpet flooring with large built in storage.
BATHROOM:7′ 10″ x 7′ 5″ (c. 2.39m x 2.26m)
White modern bathroom suite comprising bath with tiled front and shower above, wash hand basin and WC. Tiled floor and walls, heated towel rail, built in storage.
OUTSIDE
Front garden laid in lawn. Tarmac driveway to the side. Fully enclosed rear garden mainly laid in lawn. Ideal for family gatherings.
- Listing ID : 1106
- Visits : 726 in 1258 days

