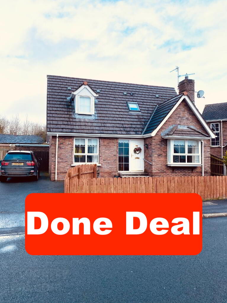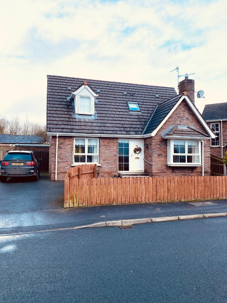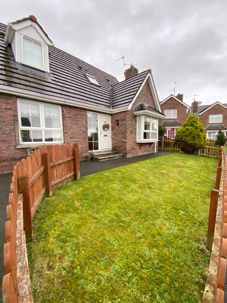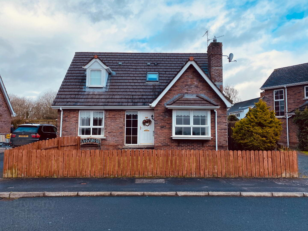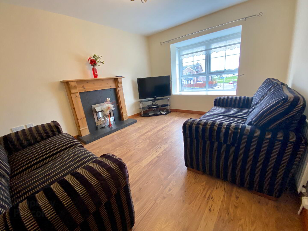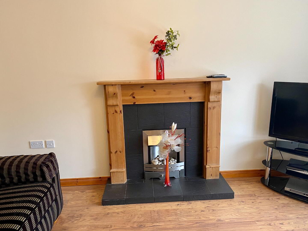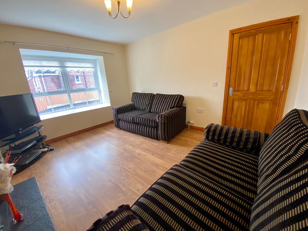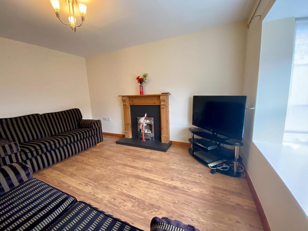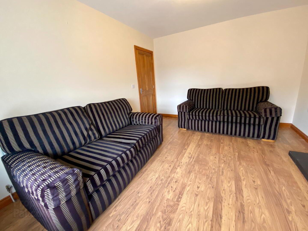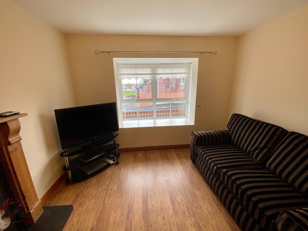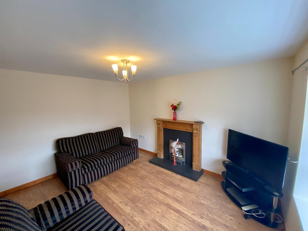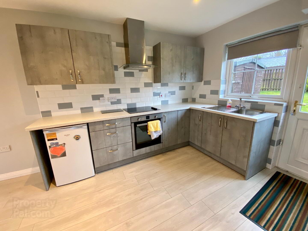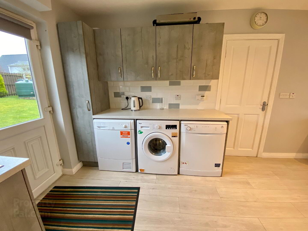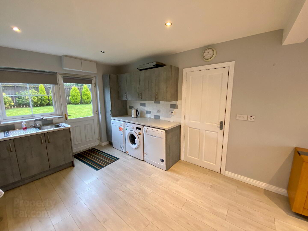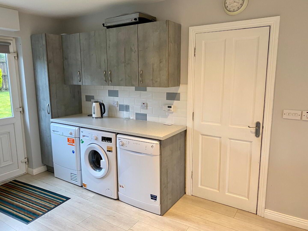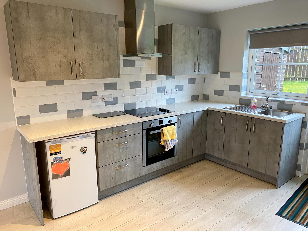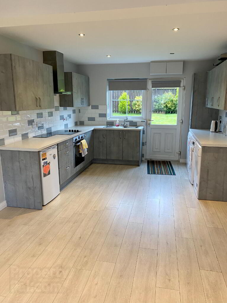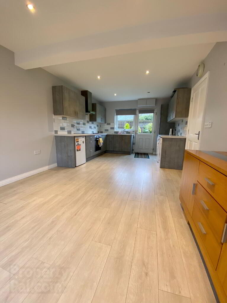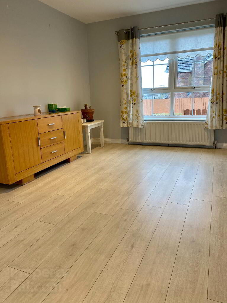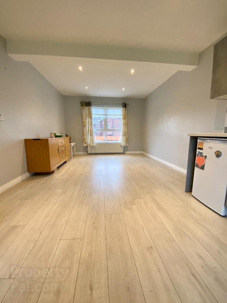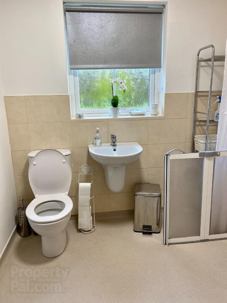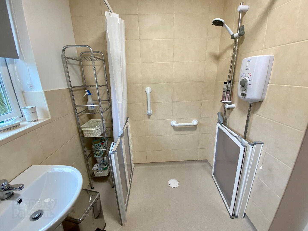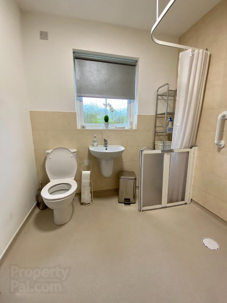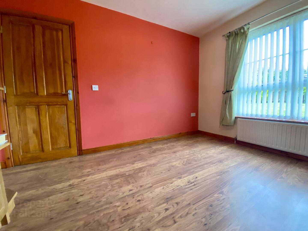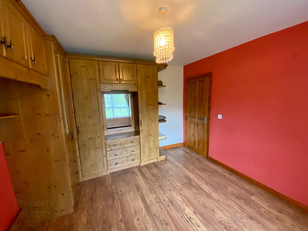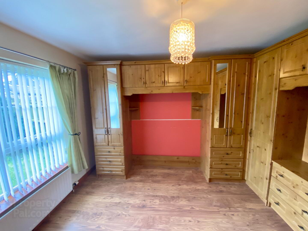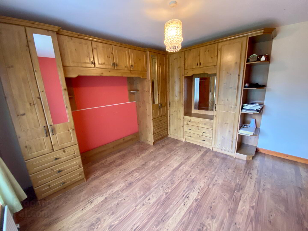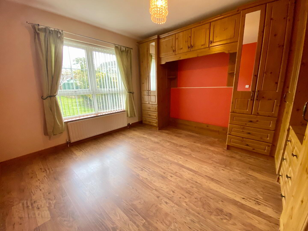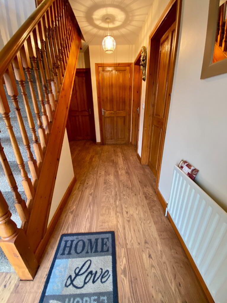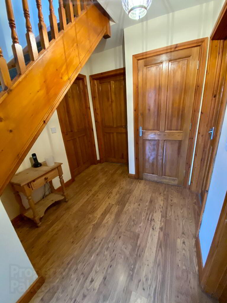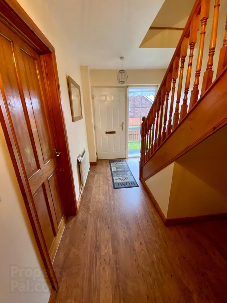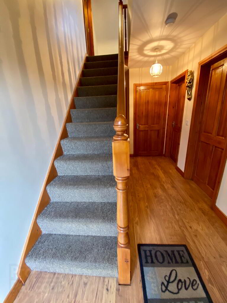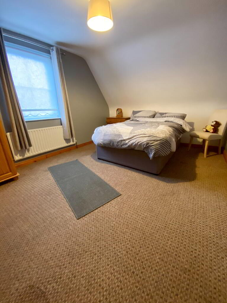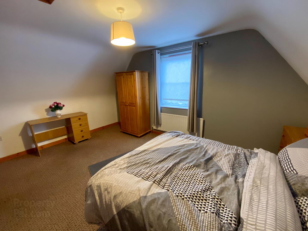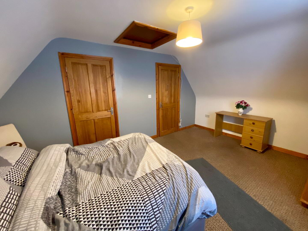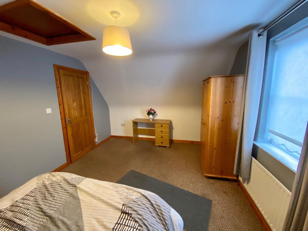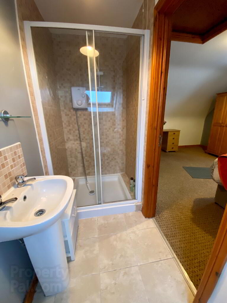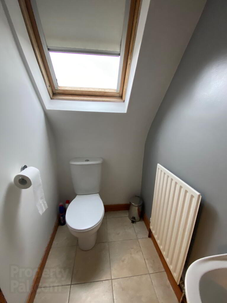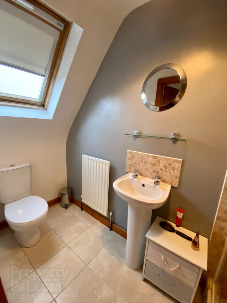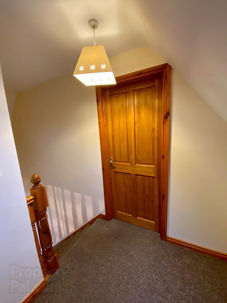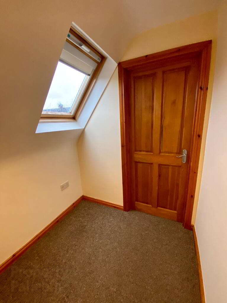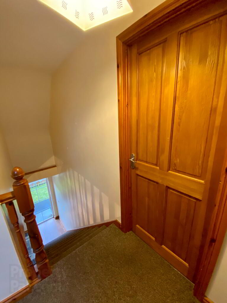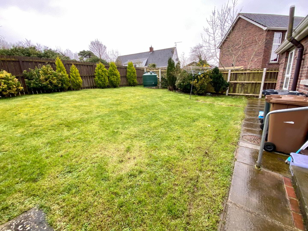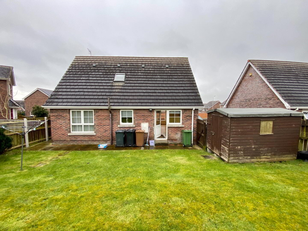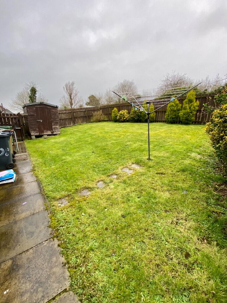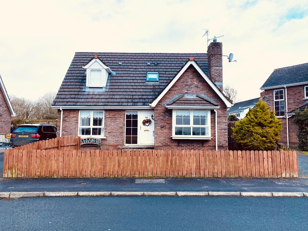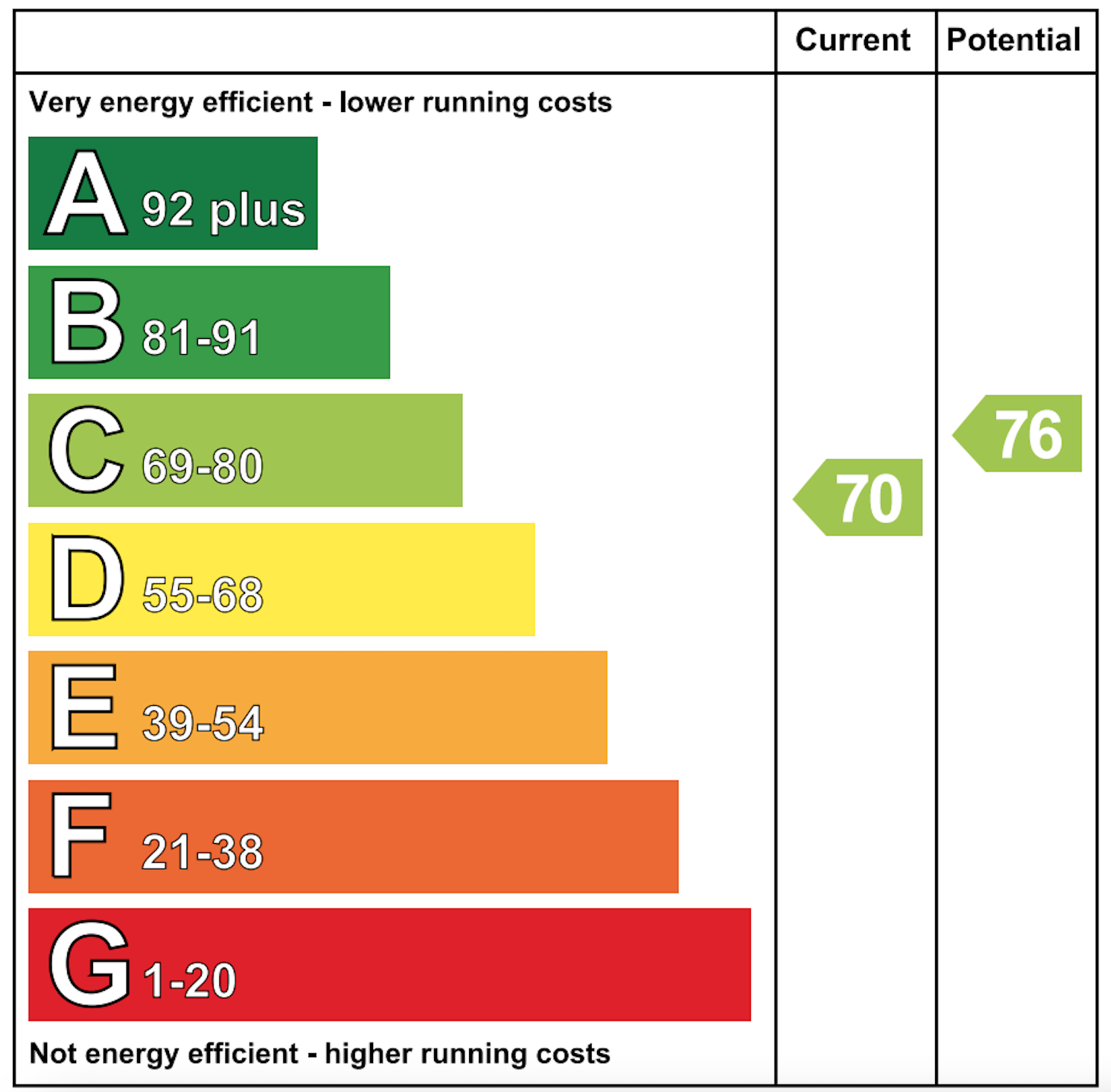32 Hillcrest Manor, Craigavon BT65 5BX
32 hillcrest Manor
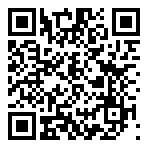
Features:
• DETACHED CHALET STYLE FAMILY HOME
• LIVING ROOM WITH FEATURE FIREPLACE AND BAY WINDOW
• OPEN PLAN KITCHEN/DINER
• GROUND FLOOR BEDROOM AND BATHROOM
• MASTER BEDROOM WITH EN SUITE SHOWER ROOM
• ENCLOSED REAR GARDEN
• VIEWING HIGHLY RECOMMENDED
Description:
Excellent opportunity to purchase this well maintained three bedroom detached chalet style bungalow.
The property is positioned on a generous site with an enclosed rear garden and spacious driveway and has a host of attractive features, perhaps most notably Internally the property offers a delightful open plan kitchen/dining area which could be used as a casual reception area as well as a ground floor bedroom and bathroom.
Viewing comes highly recommended for a full appraisal.
Comprises
GROUND FLOOR
ENTRANCE HALL: Via PVC front door with glazed side panel, wooden flooring and single panel radiator.
LIVING ROOM: 13′ 4″ x 11′ 1″ (c. 4.06m x 3.38m) Feature fireplace with tiled inset, bay window, laminate wood effect flooring and single panel radiator.
BEDROOM (2): 12′ 1″ x 11′ 2″ (c. 3.68m x 3.40m) Ground floor bedroom, large built in wardrope, wooden floor and single panel radiator.
KITCHEN/DINER: 22′ 2″ x 11′ 2″ (c. 6.76m x 3.40m) Range of fitted wall and base units with integral oven and hob, stainless steel sink unit with mixer tap and drainer. Plumbed for washing machine and space for tumble drier. Wooden flooring, recessed lighting, partially tiled walls and double panel radiator.
BATHROOM: 6′ 10″ x 6′ 7″ (c. 2.08m x 2.01m) Three piece suite comprising low flush WC, pedestal wash hand basin and wet room style shower. Recessed lighting and single panel radiator.
FIRST FLOORLANDING: Velux window.
MASTER BEDROOM:15′ 8″ x 11′ 3″ (c. 4.78m x 3.43m) Side aspect, single panel radiator, access to roofspace and:
ENSUITE SHOWER ROOM: 6′ 6″ x 3′ 1″ (c. 1.98m x 0.94m) Side aspect, single panel radiator, access to roofspace
BEDROOM (3):17′ 0″ x 11′ 1″ (c. 5.18m x 3.38m) Side aspect, single panel radiator.
Location of Property
Craigavon, Co. Armagh. Offering convenient access to Rushmere Shopping Complex as well as neighbouring towns; Portadown and Lurgan.
- Listing ID : 1113
- Visits : 588 in 1133 days

