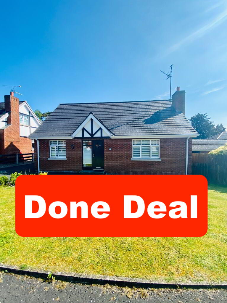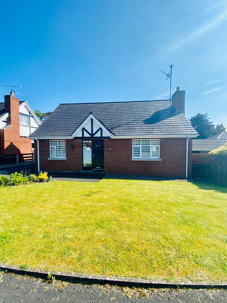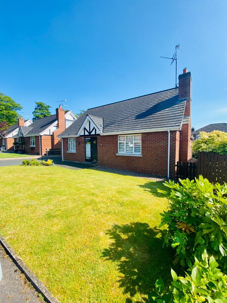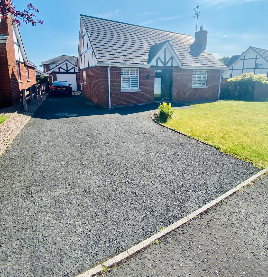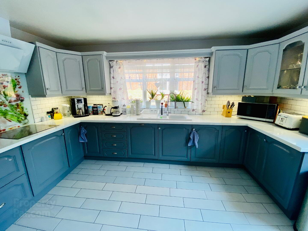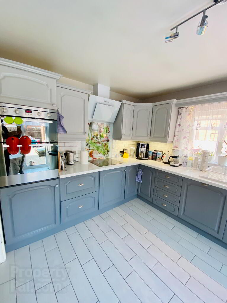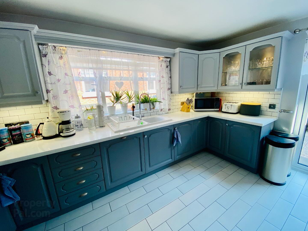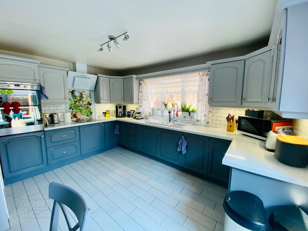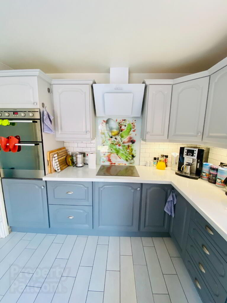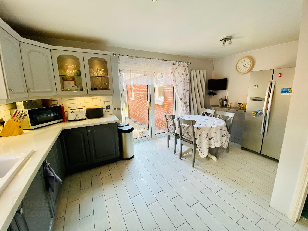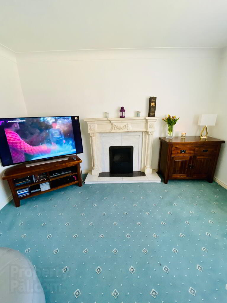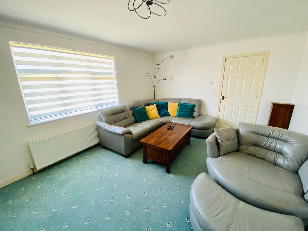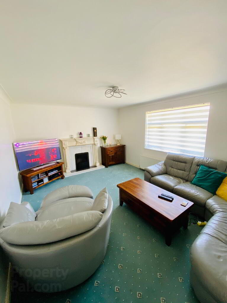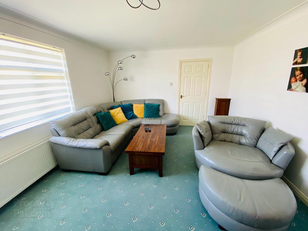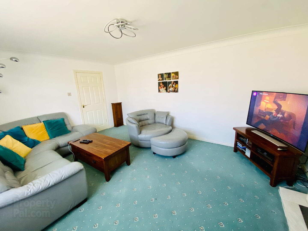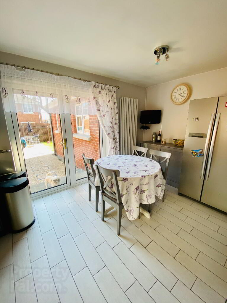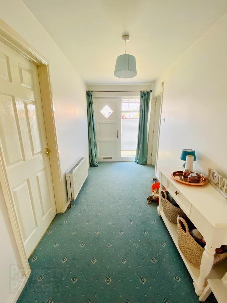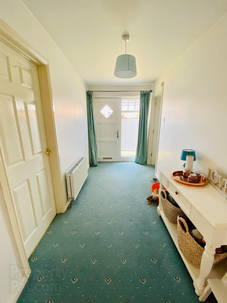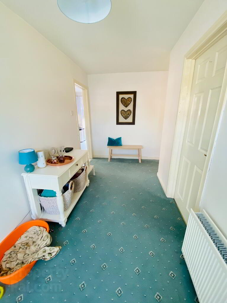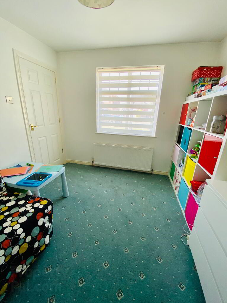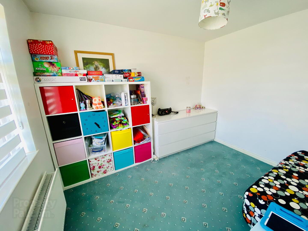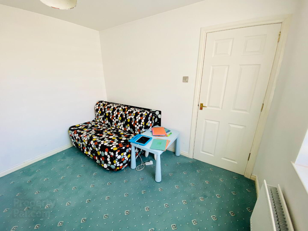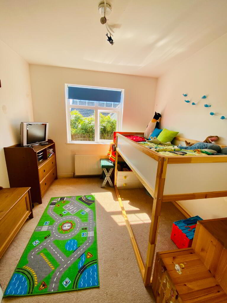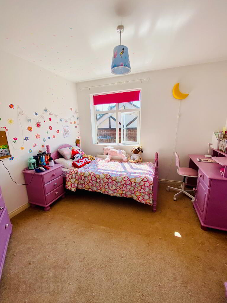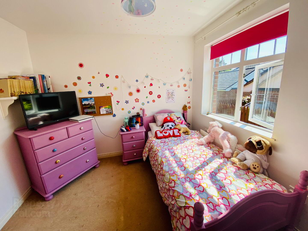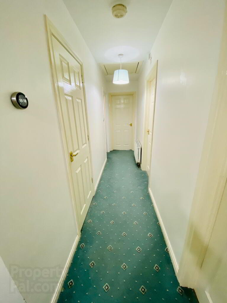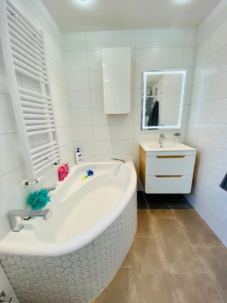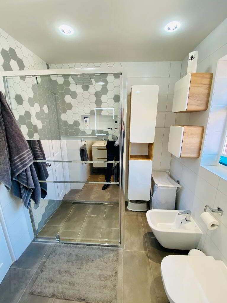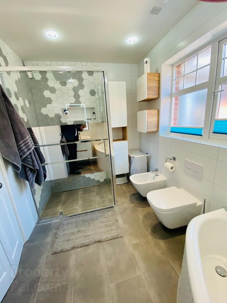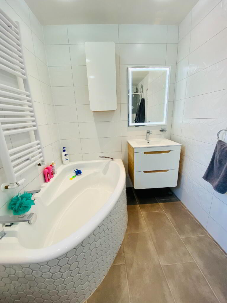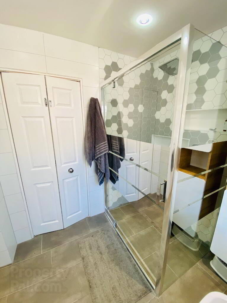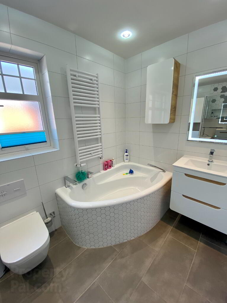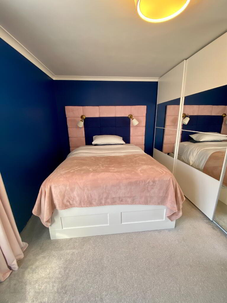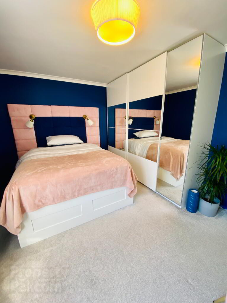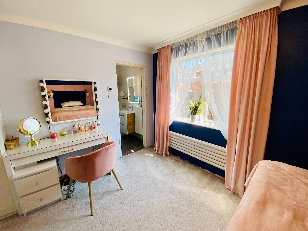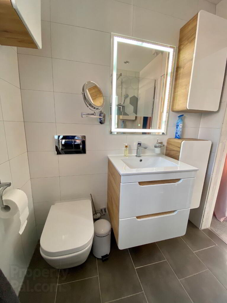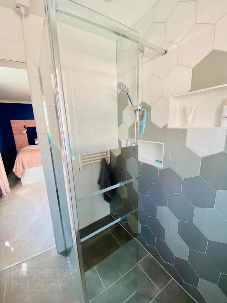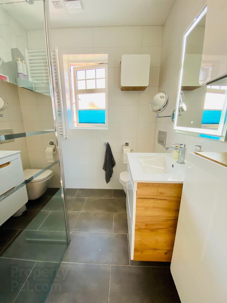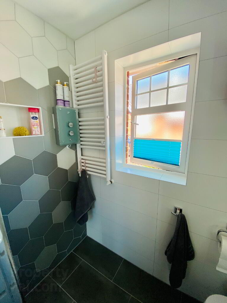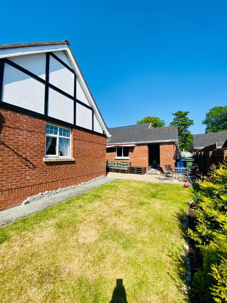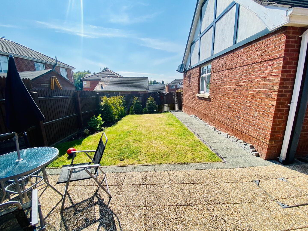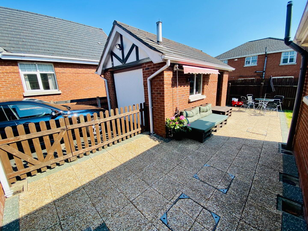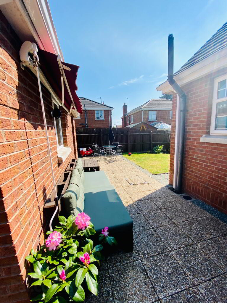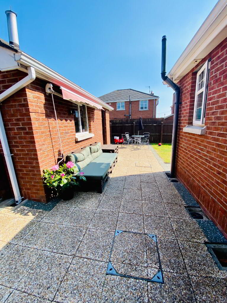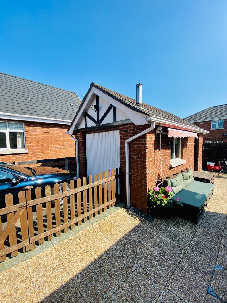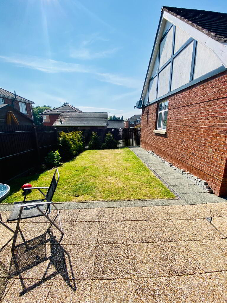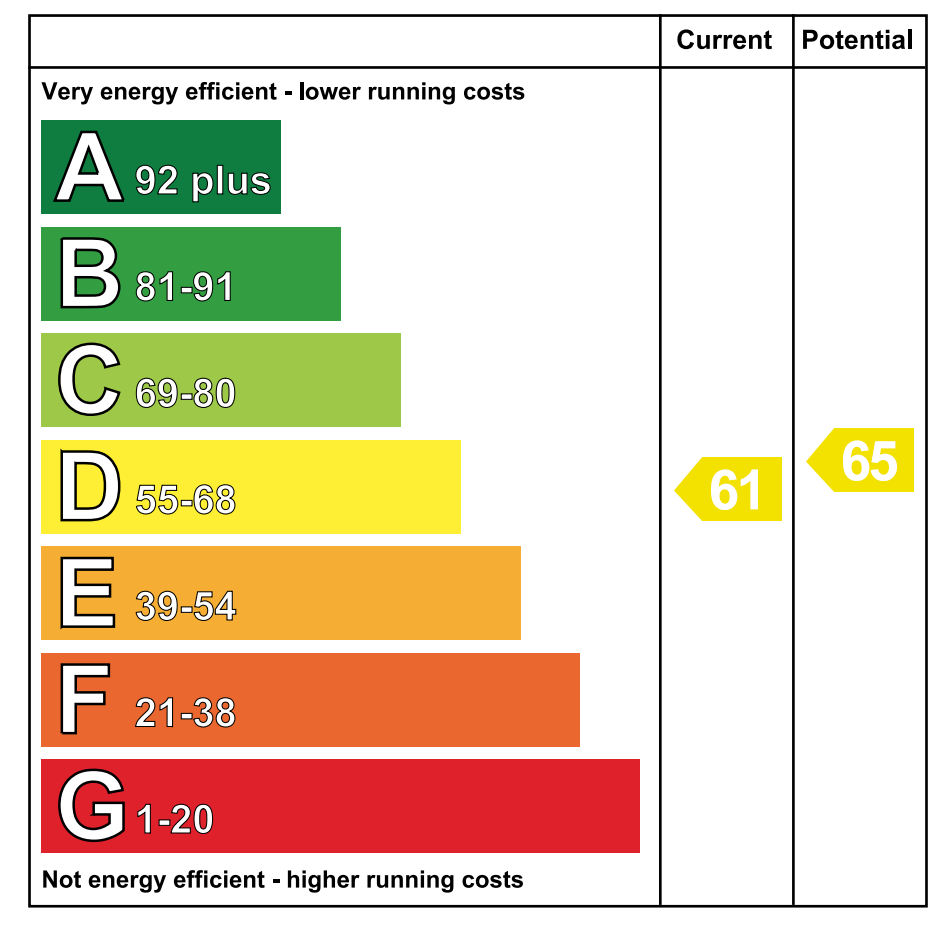12 Birchdale, Lurgan, Craigavon BT66 7TR
12 Birchdale

Features
* Impressive detached home with detached garage
* Open plan kitchen with dining and family areas
* Attractive kitchen with ample high and low level units
* Two reception rooms
* Four spacious bedrooms, master bedroom with ensuite shower room and underground heating
* Bathroom with modern suite including walk in shower cubicle and underground heating
* Enclosed rear patio garden
* Tarmac driveway with additional parking area to the front
* Oil fired central heating
* PVC double glazing windows
ADDITIONAL INFORMATION
A very attractive detached Tudor style bungalow in a quiet cul-de-sac location in one of Lurgan’s more popular developments, just off the main Belfast road and within easy reach of Moira and the M1 interchange. Ideally located for those who commute regularly, with Moira and the M1 motorway network convenient, as well as bus stops for major routes to surrounding towns and Belfast on the Belfast Rd. The spacious accommodation is ideally suited to purchasers requiring good family space with the provision of 3 or 4 Bedrooms and 2 Bathrooms. There is in addition, a good size detached Garage and a southerly aspect to the back garden.
Entrance Hall: Accessed via PVC front door with glazed centre piece and side light, carpet flooring.
Lounge: 16’8” x 12’3” Modern open fireplace , carpet flooring.
Kitchen/Dining: 19’9” x 13’3” Fitted kitchen with excellent range of high and low level units, integrated oven/hob, dishwasher and extractor, 1.5 bowl sink unit, recessed lights, titled flooring and PVC patio doors to rear.
Family Bathroom: 11’2” x 5’10” New four piece bathroom suite comprising corner panel bath, wash hand basin with vanity, low flush WC and walk in shower cubicle with power shower unit. Titled flooring with underground heating.
Bedroom 1: 13’8” x 12’2” Spacious master bedroom with extensive built in slide robes and carpet flooring.
Ensuite: Recently fitted new white suite comprising walk in shower cubicle with electric shower unit, wash hand basin with vanity and low flush WC. Titled flooring and underground heating.
Bedroom 2: 9’7” x 8’4” Carpet flooring.
Bedroom 3: 9’7” x 8’4” Carpet flooring.
Bedroom 4: 10’6” x 9’5” Currently used as a playroom, carpet flooring.
Storage: Large walk in storage cupboard with shelving.
Landing: Hot-press with shelving, large walk in storage cupboard and attic access.
Garage: Detached garage with up and over door, houses oil fired boiler, light and power supply.
Outside: Large tarmac driveway, front garden laid in lawn. Fully enclosed rear garden laid in lawn with large pathed patio area
- Listing ID : 1115
- Visits : 517 in 1060 days

