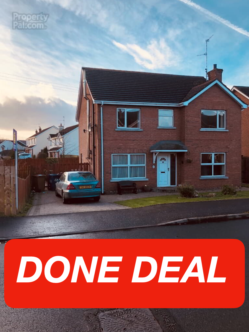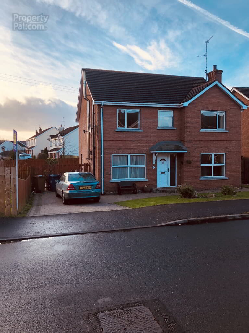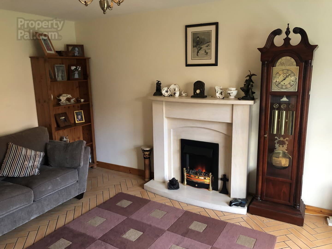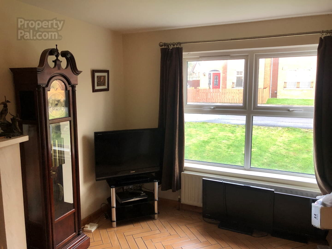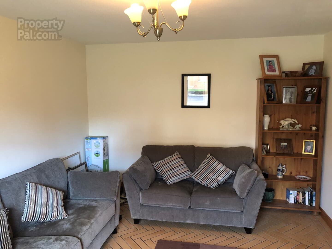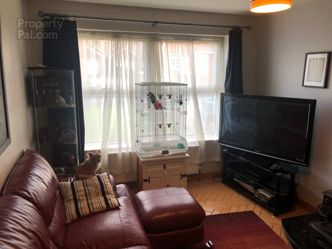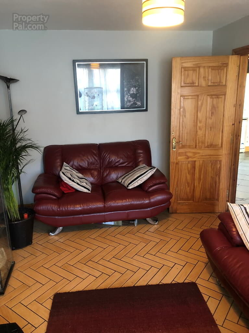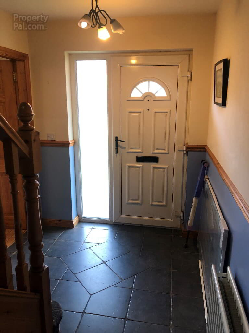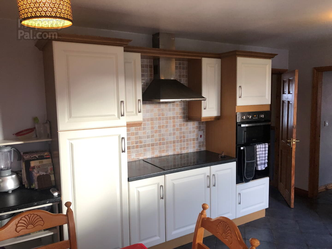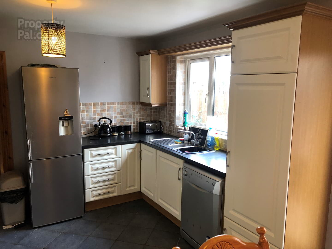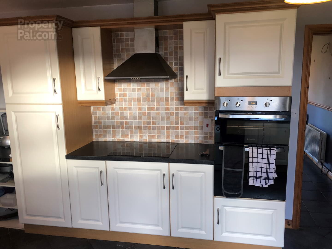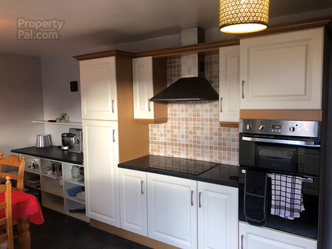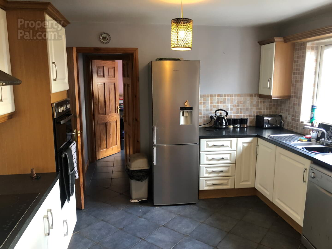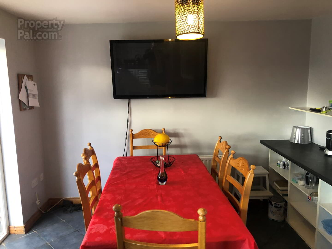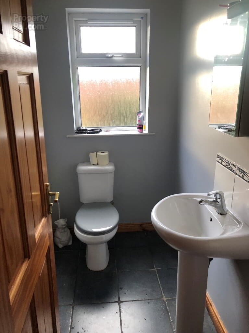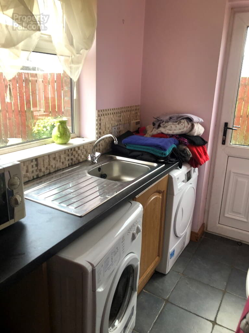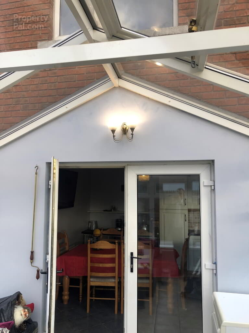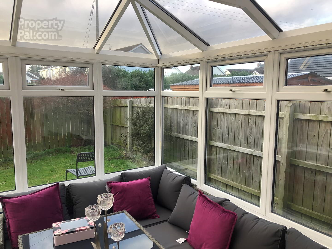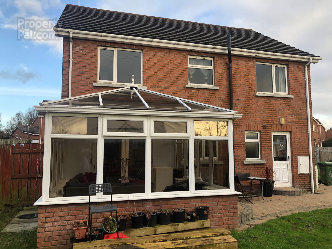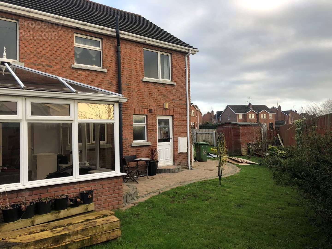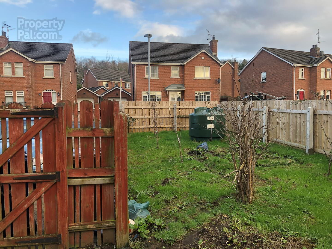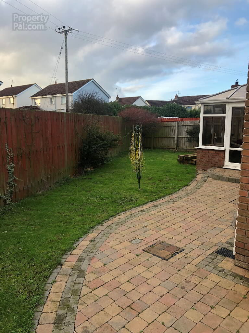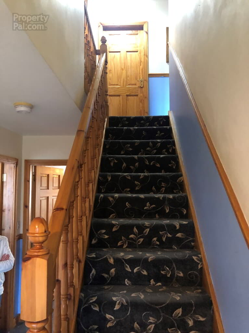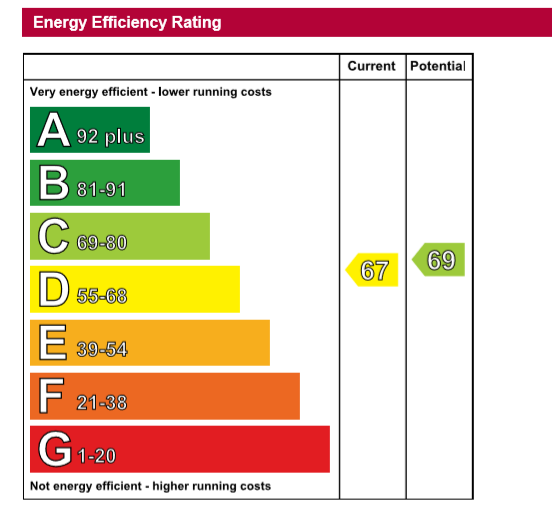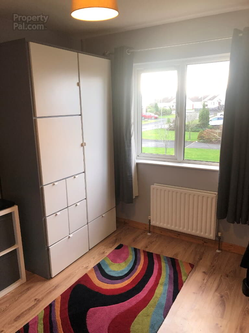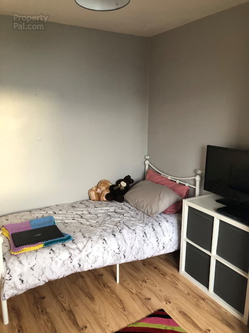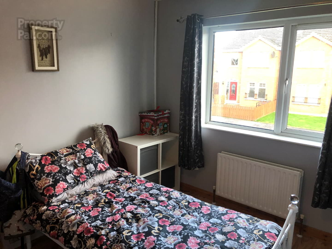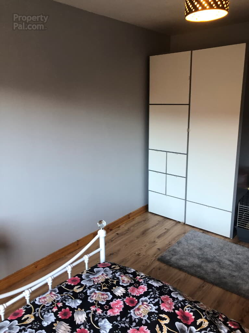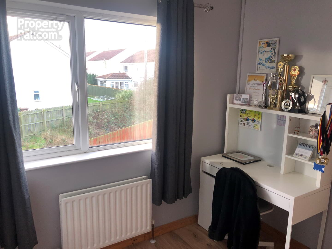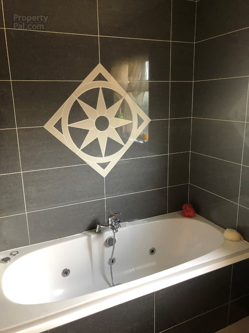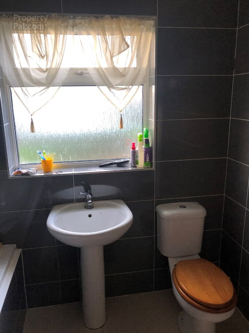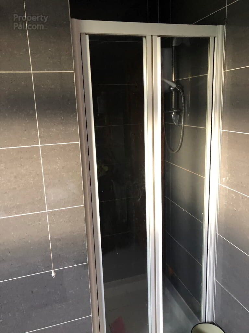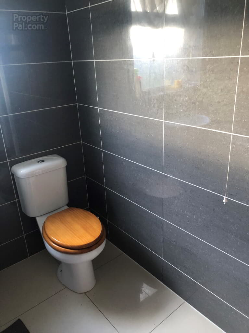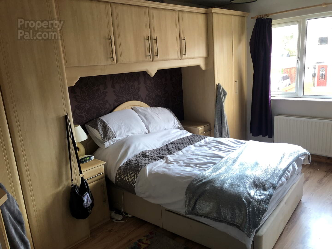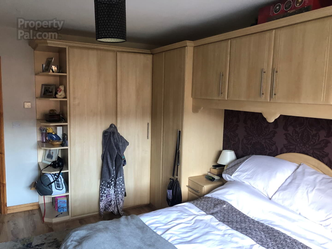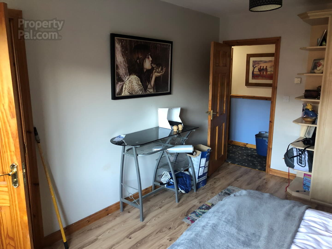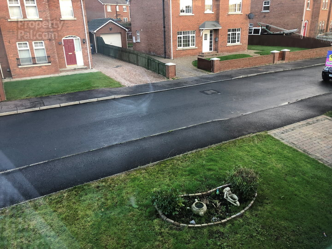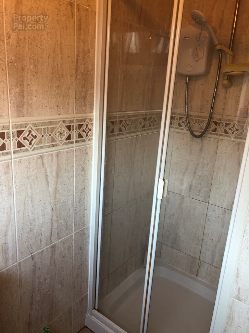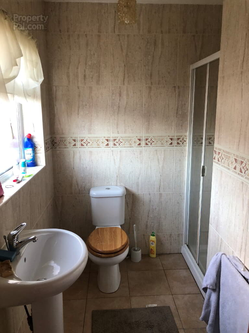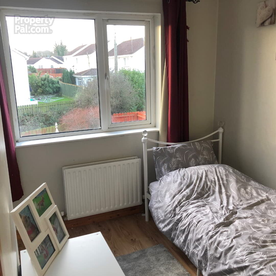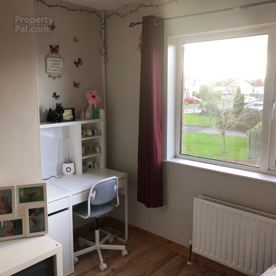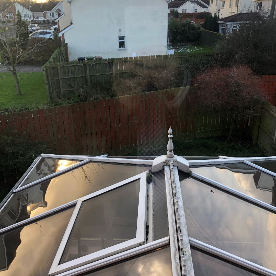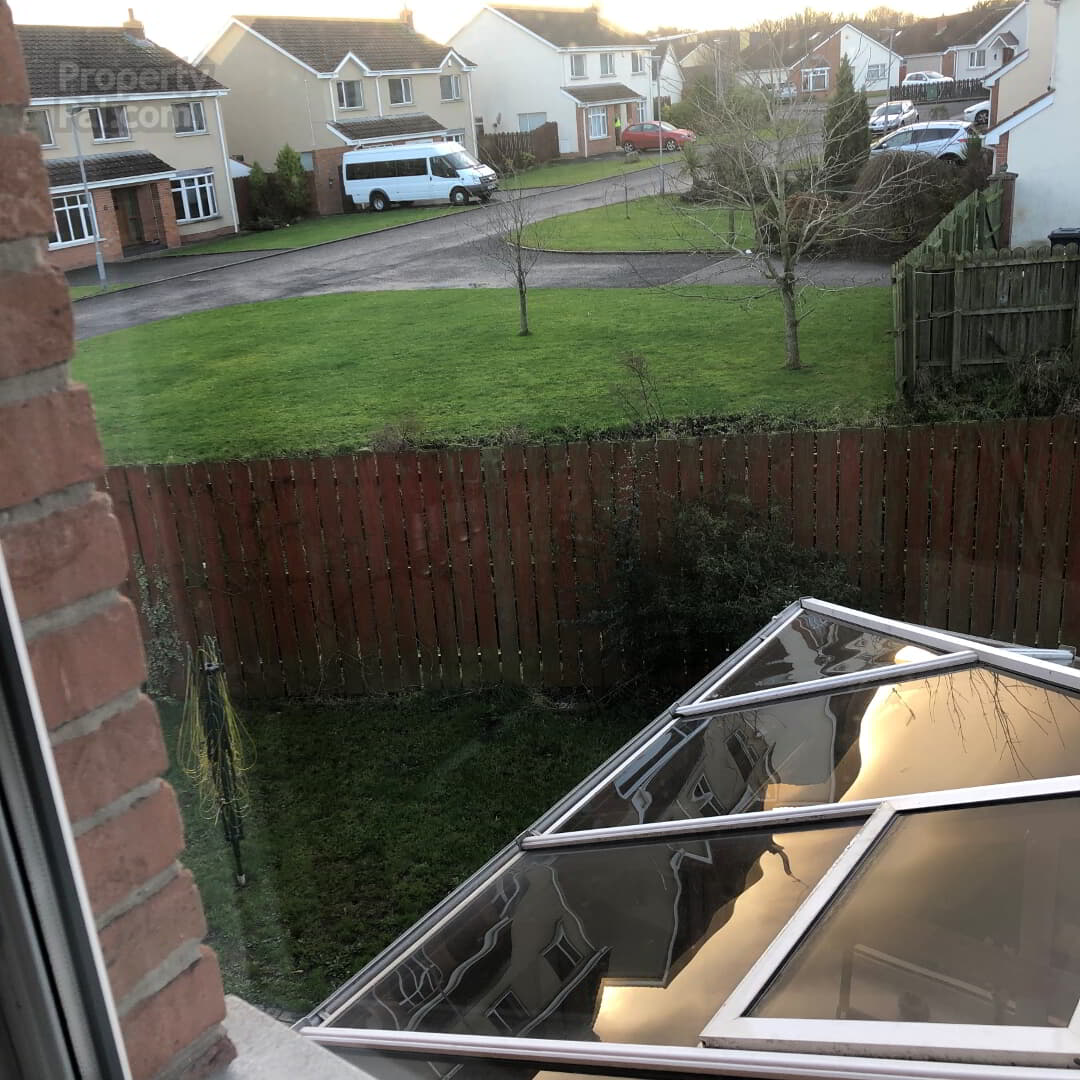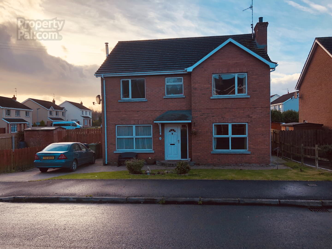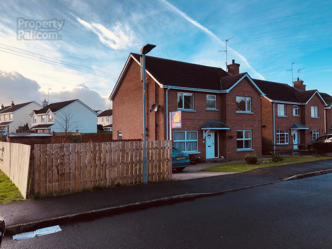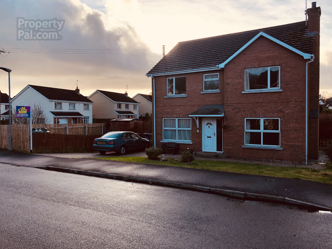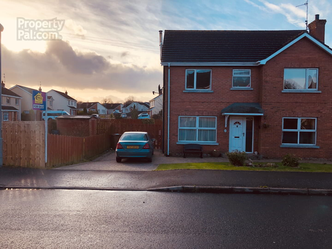66 Silverwood Leaves, Lurgan
66 Silverwood Leaves, Lurgan
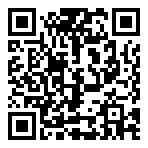
Features
Entrance hall with tiled flooring
Lounge with sandstone fireplace/Separate family room
Oak style fitted kitchen with integrated appliances/Dinette
Utility room/Separate w.c off
Conservatory with access to enclosed rear gardens
Four well proportioned bedrooms/Master with ensuite
Luxury 4 piece bathroom suite with walk-in shower
An internal inspection is highly recommended/Viewing through agent.
Description
This attractive and well maintained 4 bedroom family home is situated within a highly regardedresidential development. The property offers spacious and convenient modern day living and benefits from short walking distance of Craigavon Lakes, Tannaghmore Gardens, Silverwood Golf Club, Oxford Island and minutes distance of Lurgan and M1 Motorway.
ACCOMMODATION COMPRISES OF THE FOLLOWING:
ENTRANCE HALL –White P.V.C double glazed door with side screen, tiled flooring.
KITCHEN/DINETTE AREA –18’2 x 14’2Light oak style fitted kitchen with range of high & low level units, convector oven with electric hob & extractor fan, integrated fridge & dishwasher, 1 ½ bowl stainless steel sink unit, tiled flooring & walls, P.V.C French doors to conservatory.
CONSERVATORY –11’0 x 10’0 With tiled flooring, wall lighting, TV point, two panelled radiators, access to enclosed gardens.
UTILITY ROOM -With high & low level units, stainless steel sink unit, plumbed for washing machine, tiled flooring.
Separate low flush w.c & pedestal wash hand basin.
LOUNGE –15’5 x 11’0Feature sandstone fireplace, wooden effect tiled flooring.
FAMILY ROOM –15’4 x 9’10 With wooden effect tiled flooring.
1st FLOOR LANDING – Hotpress & access to roofspace.
BEDROOM 1 –15’3 x 11’3With extensive range of fitted bedroom furniture.
Ensuite –Comprising of walk-in shower, pedestal wash hand basin, low flush w.c, extractor fan, fully tiled walls & flooring.
BEDROOM 2 –11’4 x 10’0
BEDROOM 3 –11’4 x 9’10
BEDROOM 4 –13’10 x 9’10
BATHROOM –Luxury bathroom suite comprising of Jacuzzi bath with telephone hand shower, walk-in electric shower, pedestal wash hand basin, low flush w.c, extractor fan, tiled walks & flooring.
OUTSIDE:
Brick pavier driveway & paths
Gardens to front, side & rear laid in lawns with maturing shrubs
Outside lighting, water tap, space for garage
- Listing ID : 1040
- Visits : 2337 in 1957 days

